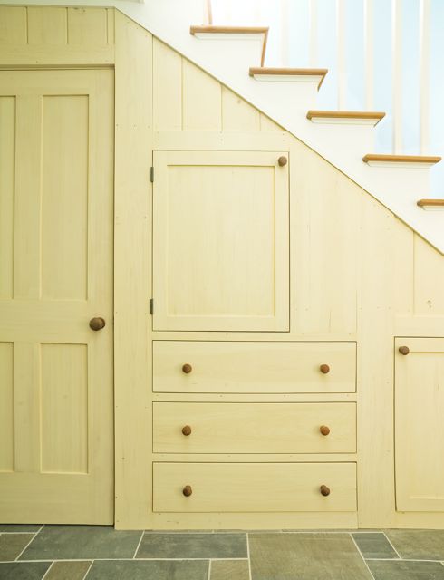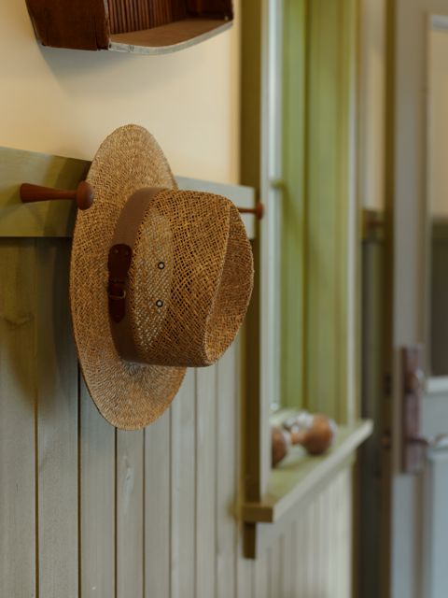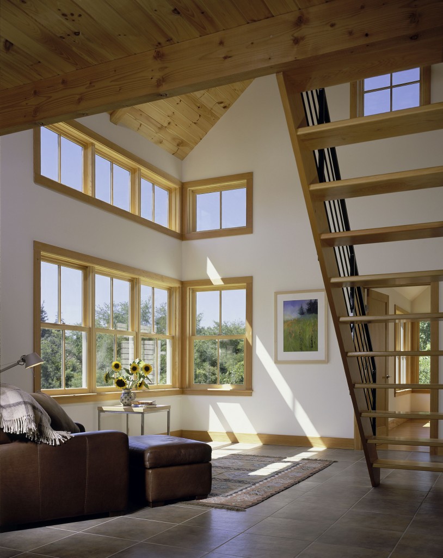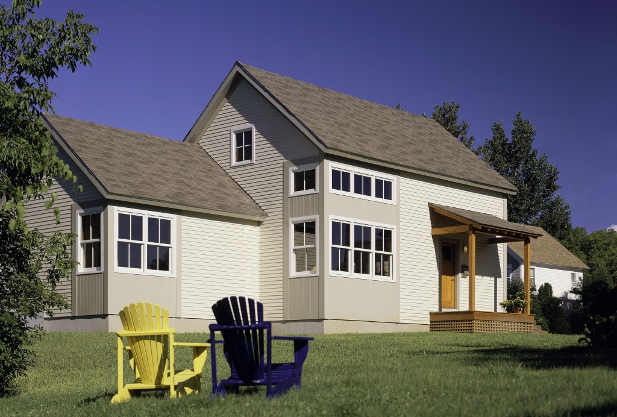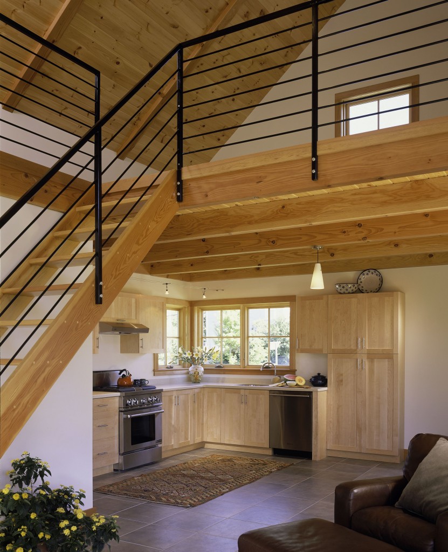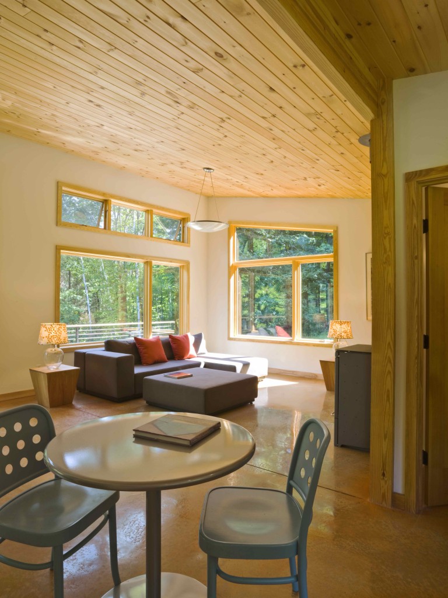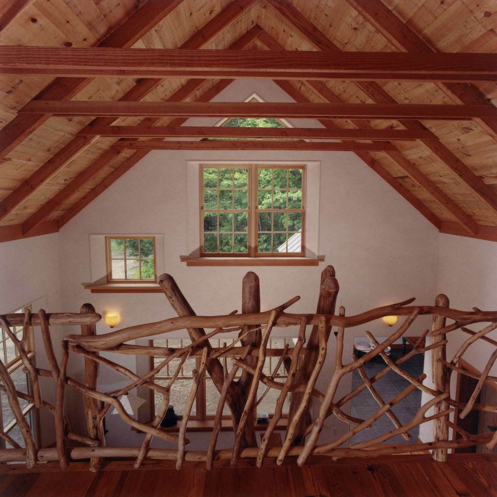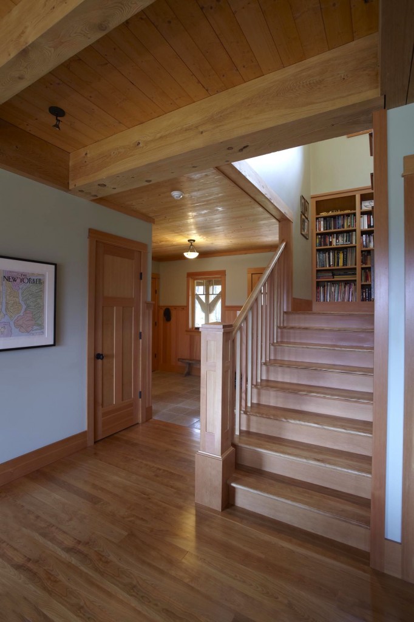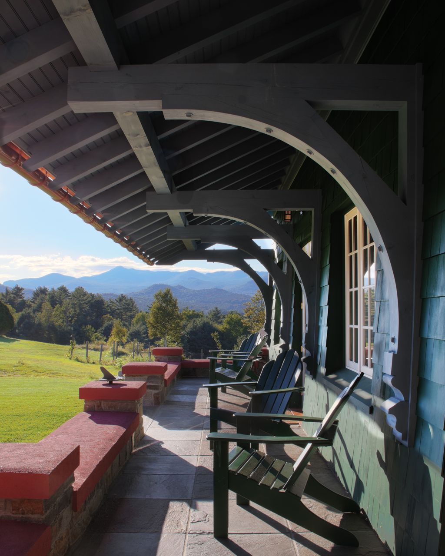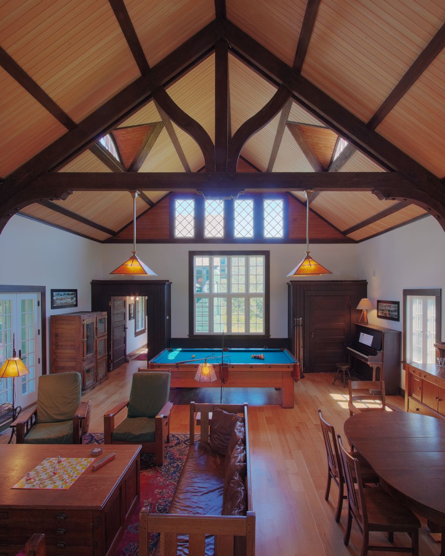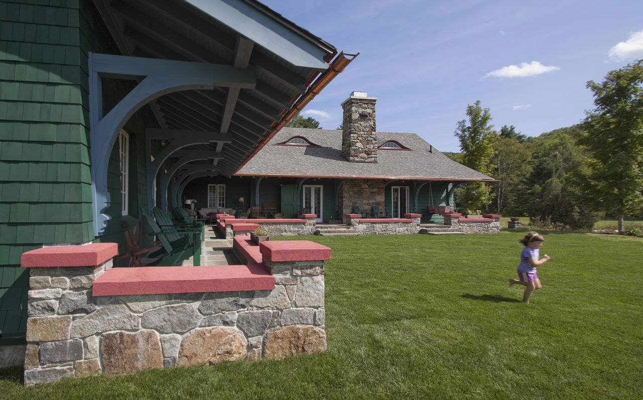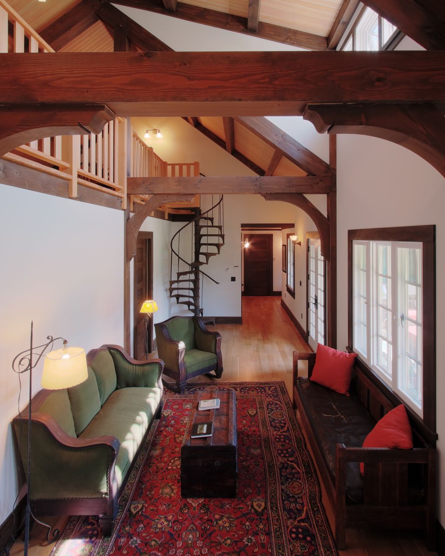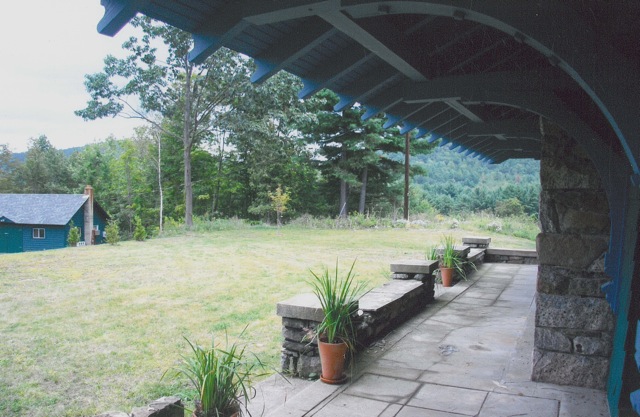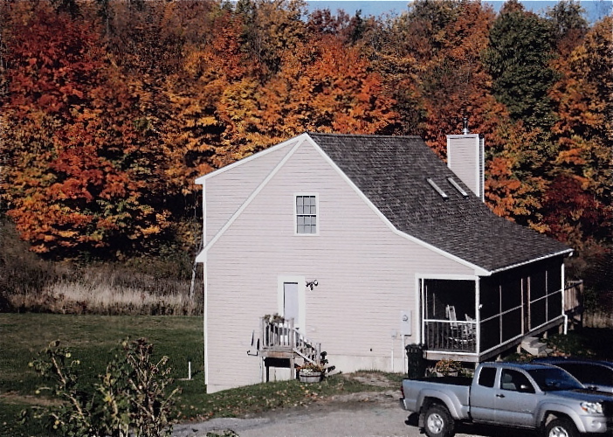This image is included in the recently published “All New Built-Ins Idea Book” edited by Joanne Kellar Bouknight and published by Taunton Press. The Shaker inspired built-in provides storage for coats, hats, mittens and boots in a mudroom addition. The finish on the custom made cabinetry is old fashioned milk paint on pine. The color, Buttermilk, picks up the yellow tones of the blue stone floor while the cherry knobs, treads and railing provide contrast. In another mud room below, Shaker style cherry pegs contrast with Bayberry milk paint on salvaged cedar paneling. The pine on the ceiling has a pickled finish.
Author: Joan Heaton
small house designs donated
I am pleased to donate three small house designs to the Mad River Valley Housing Coalition for use in their Affordable Land initiative. The Housing Coalition has identified the cost of land as the biggest obstacle for a working family to be able to build a modest home in the Mad River Valley. MRVHCs Affordable Land initiative offers property at little or no cost to people who live or work in the Valley and want to build their first home. In addition to land, the Housing Coalition offers designs for small, energy-efficient homes for use at no cost. One of the my small house designs is pictured below.
Are small homes a fad or are they here to stay?
Last week I was contacted by an editor at Timber Home Living and asked to share my expertise on small home design.
“Dear Ms. Heaton,
I’m writing an article on small home design for the April issue of Timber Home Living and would like to include your input. I’ve included a few questions below.
Why do some of your clients build small homes?
How do you approach the program for clients’ small home projects? Start with the “must haves”? Start with the “would be nice” list and whittle down?
What are the challenges of designing a small home?
What do you enjoy about designing smaller homes?”
I was intrigued by the questions and inspired to make a blog post about designing small homes.
Small homes are my favorite type of project because they include only essential spaces and have huge possibilities for relating to the site and surroundings.
One of the things I like best about small houses is that there is an opportunity to capture daylight and views from all sides. You’ll see this in my Modern Cabin; the open kitchen, living and dining room have windows on the south, east and west. Open spaces and limited interior partitions help small houses feel big.
Often a cathedral ceiling and a loft can make a small house feel spacious; this you’ll see in the Rustic Cabin where the living room has a timber framed cathedral ceiling and is overlooked by a loft with twig railing.
On a recent project I was asked to accommodate a collection of books in a small home. We turned the stair landing into a tiny library with five foot tall shelving and a small window above. So even though small home design focuses on the essentials it is not without a few well-placed “frills”.
In order for small homes to function efficiently they need adequate storage space; a pantry broom closet and laundry room go a long way toward keeping clutter at bay.
Outdoor living spaces such as covered porches, patios and decks are an important element of small home design because they increase the living space while providing a connection to the outdoors. Pictured below is a covered porch; the timber framed brackets and roof system create a covered outdoor space for relaxing and enjoying the spectacular view.
My forward thinking clients chose small homes because they value quality over quantity and also because small homes use fewer resources and consume less energy.
I believe that small homes are here to stay.
Adirondack Addition – before and after
The addition to this Adirondack home contains a sitting room, four bedrooms, three bathrooms and a loft; it blends seamlessly with the architecture of the existing cottage. The addition, located at right angles to the existing cottage, forms an outdoor courtyard with dramatic westerly views of the Adirondack Mountains. The design of the addition mimics the gable form and period details of the existing cottage such as the stone foundation and patio, flared shingled walls, diamond light windows and elaborate timber framed elements inside and out. The last image shows the site before the addition.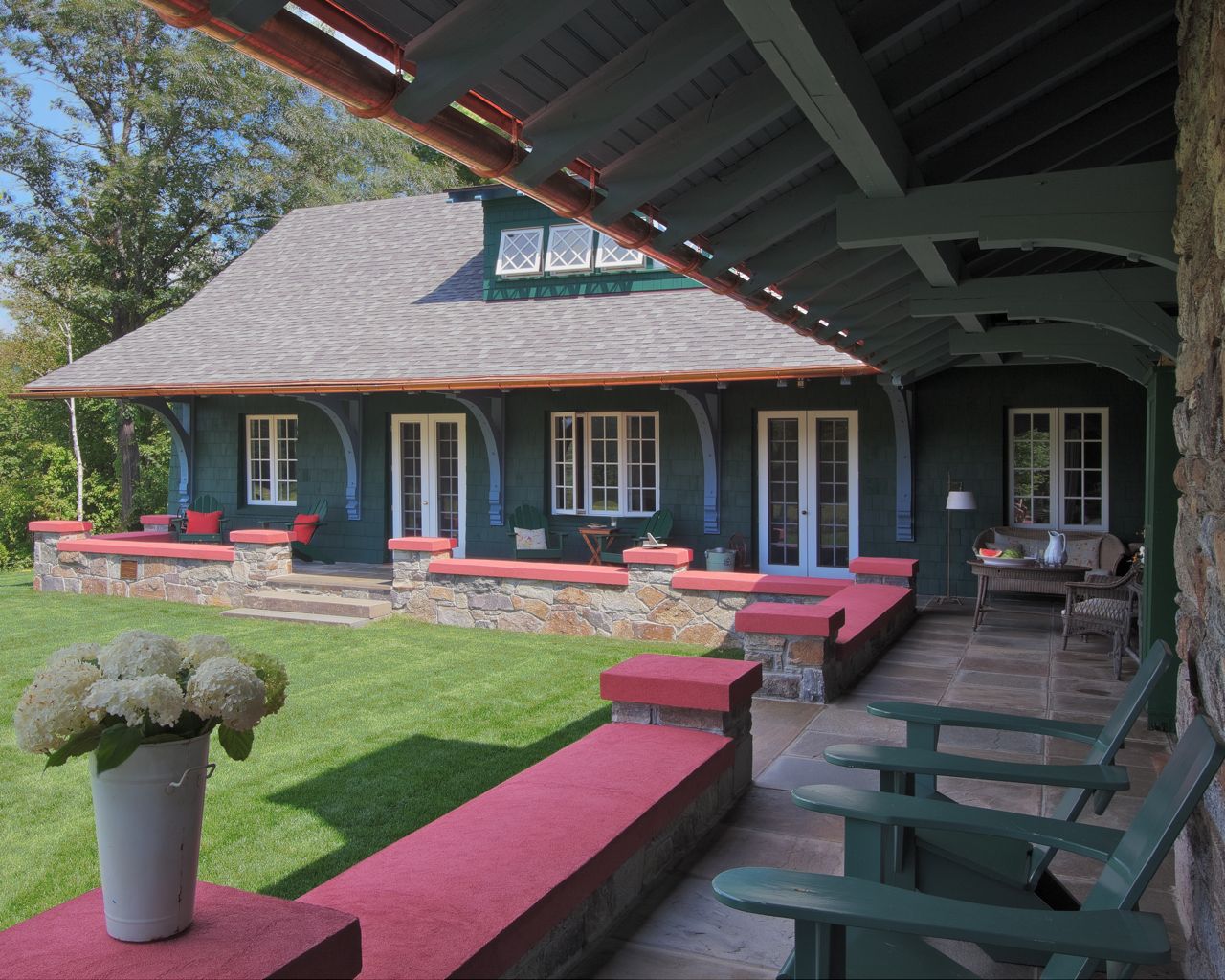
Barn addition – before and after
new Vermont farmhouse
These photos are of the recently completed new Vermont farmhouse. The house sits on a sloping site and has living space on all three floors. The owner lives primarily on the first floor; the uppermost and lowest levels serve as guest accommodations for a large family. The energy efficient farmhouse is of new construction but sits on a pre-existing foundation on a previously developed site. The White Oak timber framed deck wraps the home on three sides. Inside the farmhouse antique Heart Pine floors, Hemlock timbers and milk painted Cedar wainscoting add detail and character.
building a bridge part 2
The 75 foot long prefabricated steel pedestrian bridge arrived in Lincoln, Vermont on a truck. The bridge was in one piece; 75 feet is the maximum length for a single span. Longer spans are fabricated in two pieces and assembled on site. At the site the bridge was lifted off the truck by a crane and placed on the poured concrete abutments. The completed bridge provides access to the remote cabin located on a south facing hillside on the other side of the river. Please see “Winter” and “Cabin Interior” posts below for more on the Remote Cabin.
The photos may make it look easy however it took a lot of work by many folks to design and build this bridge. I consulted with both structural and civil engineers and the Vermont Agency of Natural Resources as well as the bridge fabricators. The general contractor, Silver Maple Construction, worked with concrete, crane, excavation and electrical sub contractors. The electrical service for the cabin runs in conduit concealed on the underside of the bridge.
building a bridge part 1
celebrating 15 years in business
Joan Heaton opened her architecture office in Bristol, Vermont 15 years ago. Since 1996 we have worked with clients to design residential projects. The historic Lampson Schoolhouse in New Haven, Vermont, pictured below was one of the first projects Joan designed. Renovated following the Department of Interior’s Standards for Historic Preservation, the converted the schoolhouse now serves as a two-family home with each dwelling unit occupying an entire floor. Please visit the Portfolio page to read more about the schoolhouse and other projects.
cabin interior
The interior of the remote cabin is finished in wood and features locally milled pine and hemlock and salvaged flooring. Every board that went into the cabin had to be carried over a river and up a hill. We made thoughtful choices about the overall size of the cabin and the material selections. The Hemlock timber trusses were transported in pieces and assembled on site. The trusses support a roof made of structural insulated panels (SIPs). SIPs are an efficient combination of both structure and insulation. The roof supports a snow load of 70 pounds per square foot. We used v-groove pine on the walls and ceiling but varied the finish.
winter
This recently completed rustic cabin is located in Lincoln, Vermont. The south facing cabin is nestled in the woods on a plateau over looking the river below and the Green Mountains beyond. Built on a remote site, the cabin is reached by a 75′ long pedestrian bridge across the New Haven River. Access to the cabin is by a steep footpath and a more gradual woods road. All of the building material were hauled across the river and up the slope. Both the design and construction of the cabin were carefully executed to make the most of the unique site and a tight budget. With a foot print of just over 600 square feet, the small cabin of sustainable design makes efficient use of resources and building materials. Trees that were cleared for the cabin are used in the round log timber framed porch. The exterior siding and shutters are made of local rough sawn pine.
