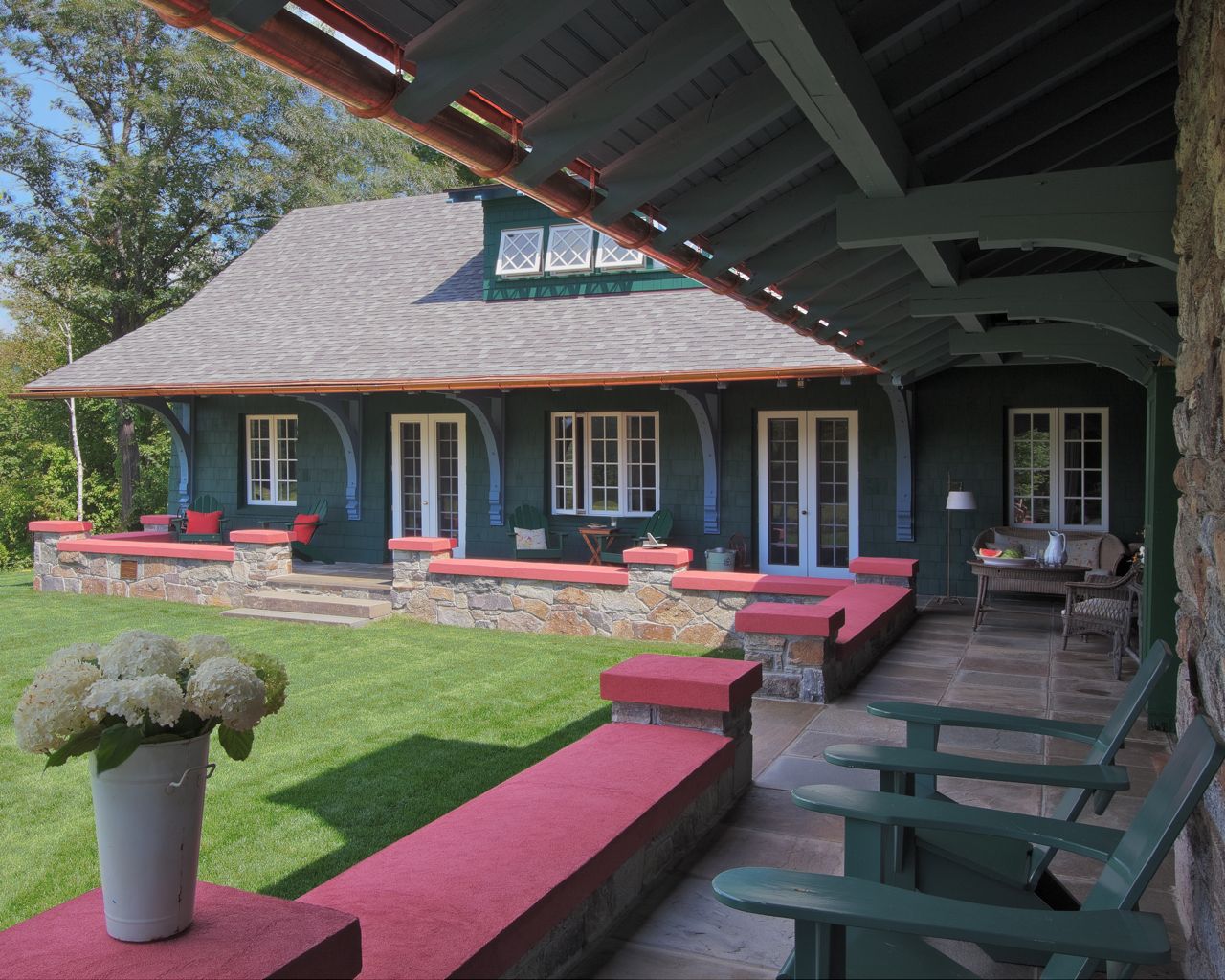I recently received the note below from a satisfied client:
Hi Wags, Joan, and Katie,
What a joy it was for us to be at the cottage this past summer with the new bunkhouse and renovated cottage! Each day, we appreciated the expanded space and observed the special touches and thoughtful details you all incorporated in your work. We again realized how fortunate we were to have the expertise, creativity, and vision of architect, builder, and landscaper who worked together to create such a delightful spot.
The two separate buildings worked so well and the beautiful stonework and landscaping brought them all together. (What good exercise it was to climb those steps several times a day!) We understand the fall has brought changing colors to many of the landscape plants.
The location has always been special to our family but now the renovated cottage and new bunkhouse will make it a comfortable and pleasant place to enjoy with family and friends for years to come.
Many thanks to you all – it was wonderful working with you.
Fondly,
Lynn & Bob
The addition to this Adirondack home contains a sitting room, four bedrooms, three bathrooms and a loft; it blends seamlessly with the architecture of the existing cottage. The addition, located at right angles to the existing cottage, forms an outdoor courtyard with dramatic westerly views of the Adirondack Mountains. The design of the addition mimics the gable form and period details of the existing cottage such as the stone foundation and patio, flared shingled walls, diamond light windows and elaborate timber framed elements inside and out. The last image shows the site before the addition.