Our Vermont Modern Barn project in Weybridge, VT is featured in the March/April issue of Design New England magazine. Read the full story >>
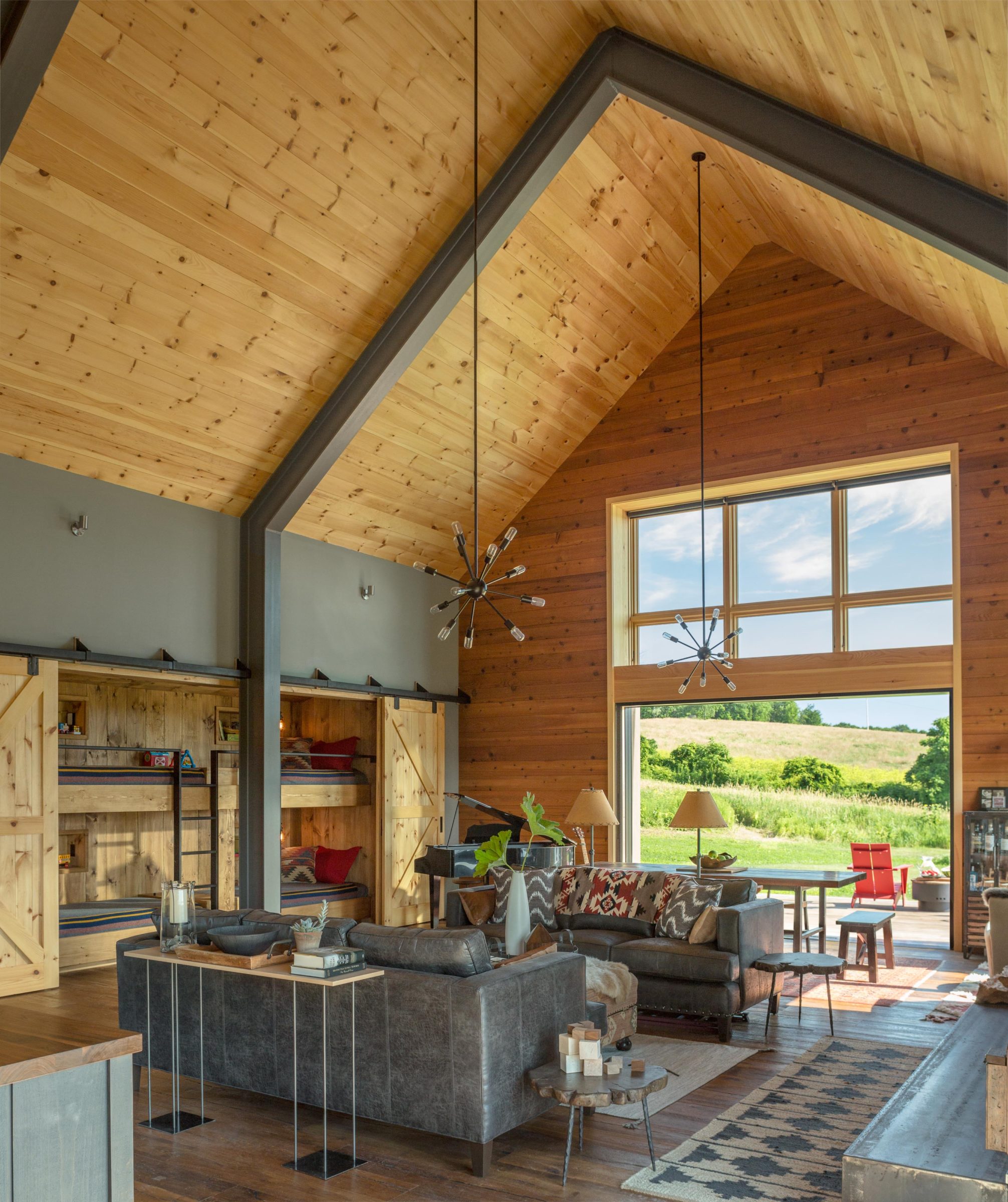
Our Vermont Modern Barn project in Weybridge, VT is featured in the March/April issue of Design New England magazine. Read the full story >>

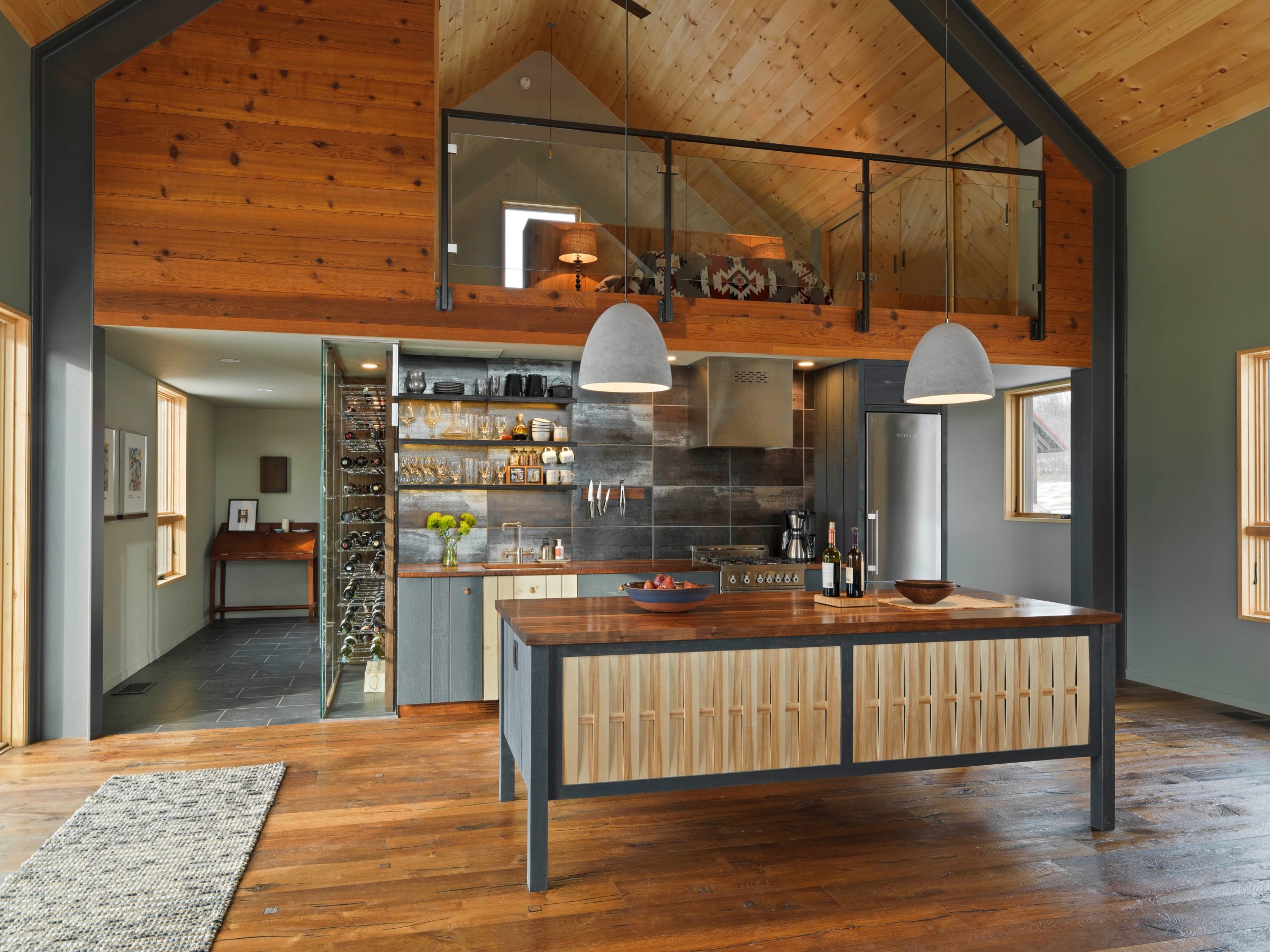
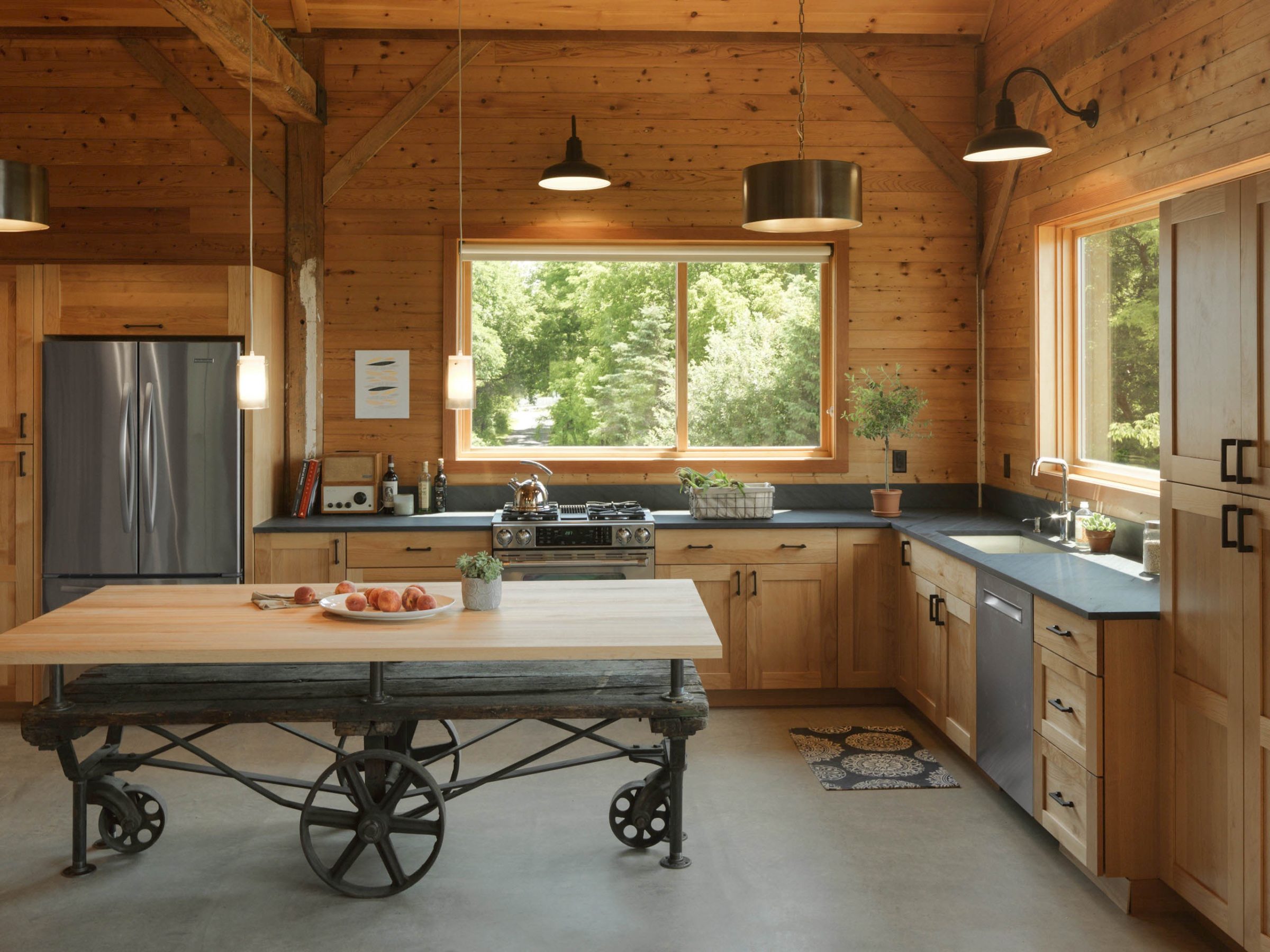
The Middlebury Barn is in the press both in print and online. The project was featured in the May/June issue of Design New England Magazine in an article entitled “The Fixer Uppers” and again recently on Houzz in “3 Fabulous Farmhouse Kitchens”.
“The Fixer-Uppers”, written by Kathleen James and photographed by Susan Teare, tells the story of a husband and wife team who crafts a winning renovation of an iconic 1890s Vermont barn. Read the full story here >>
Blogger Mitchell Parker describes the ‘uh-oh’ moment in renovating the Middlebury Barn kitchen in his article “3 Fabulous Farmhouse Kitchens” on Houzz. Read the article here>>.
The Barn at the Willmarth Farm in Addison, Vermont is featured in a Houzz Tour: This Guesthouse’s Former Residents Were Horses, by Becky Harris. Link to Houzz >>
Please visit the Featured projects in our portfolio to see more of the Willmarth Farm Barn, House and Landscape.
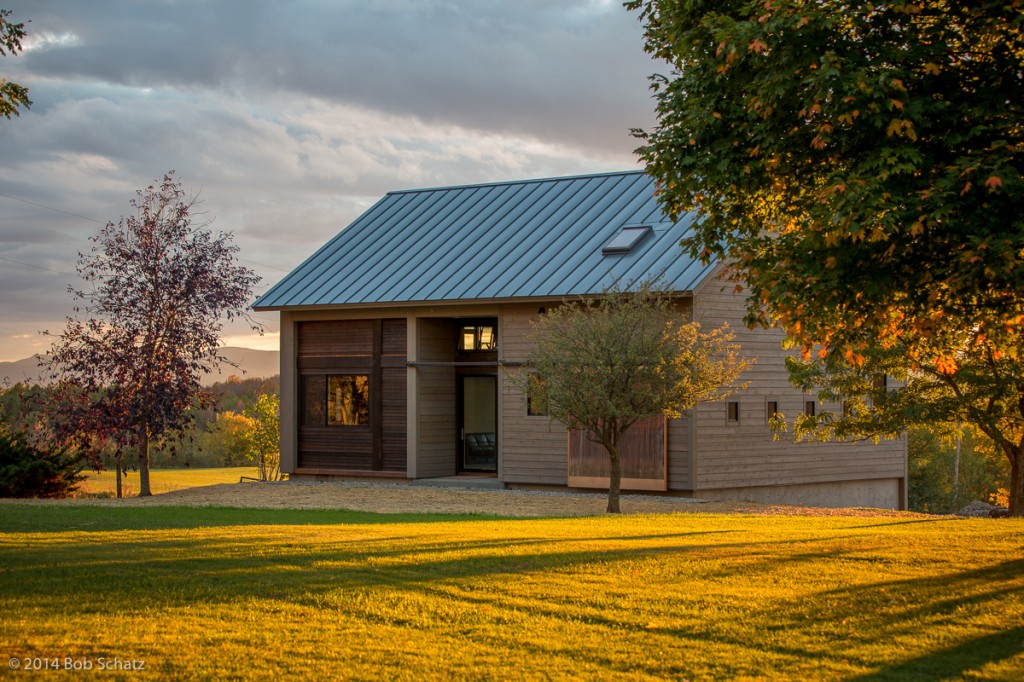
The entry below is featured on Houzz in an ideabook entitled, “How to Make the Most of Your Entry (No Closet Required)”.
Janell Beals writes:
A bench not only looks welcoming, but provides function and design to this hardworking area of the home. Here, a long bench allows for baskets to be placed underneath. Hooks line the entire perimeter of the room above the wainscoting, and a charming antique urn for umbrella storage completes the look.
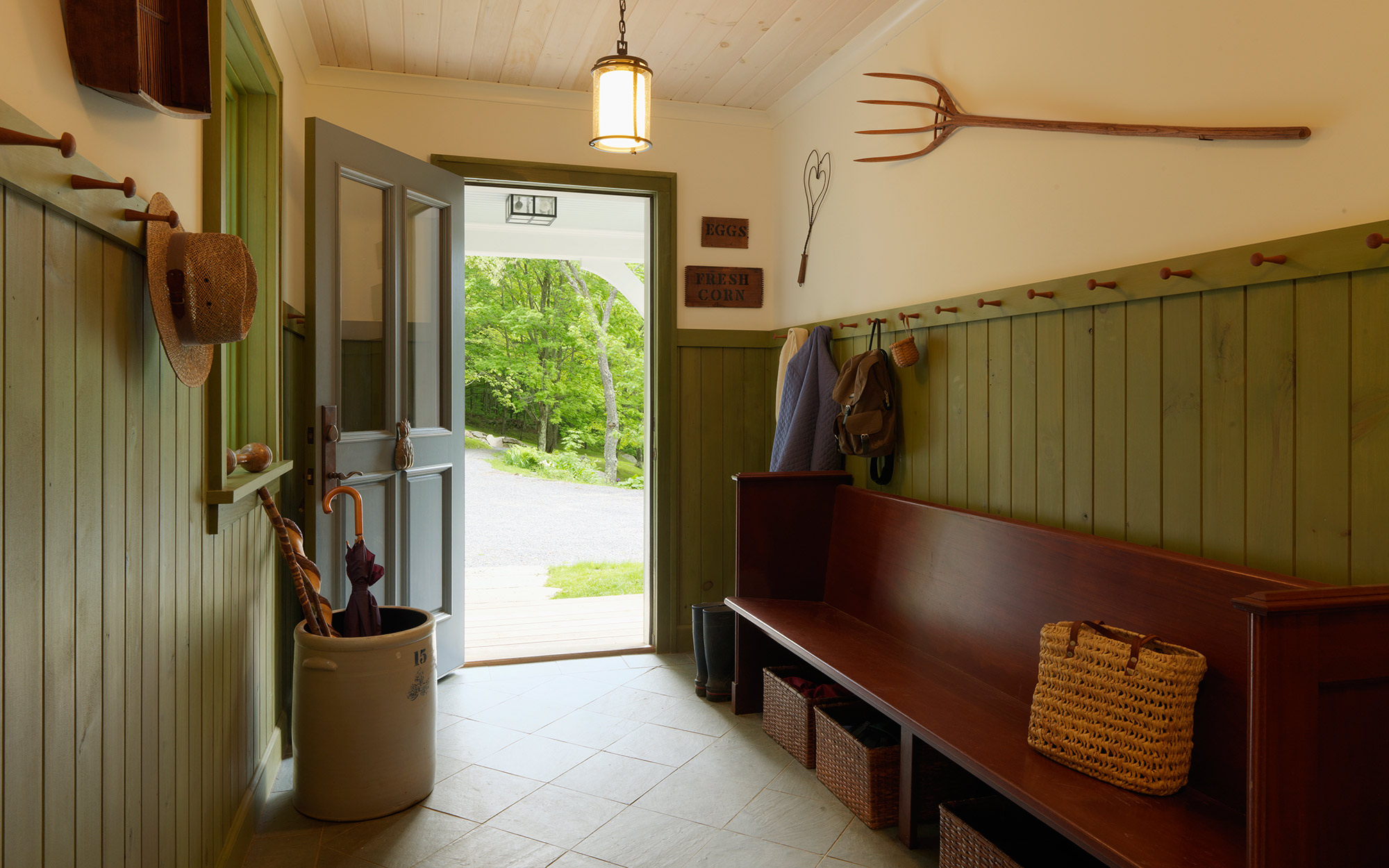
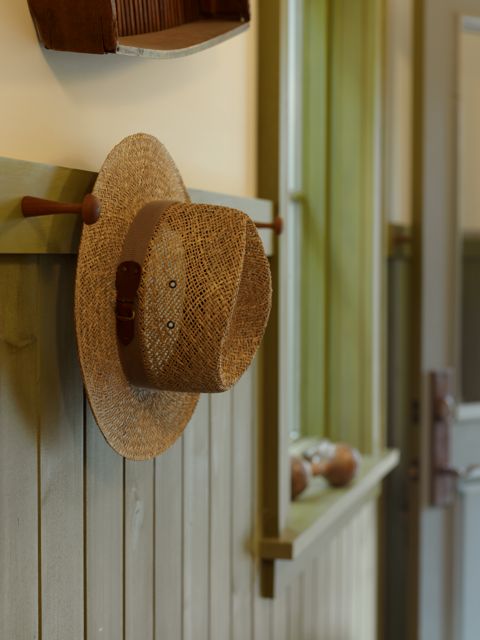
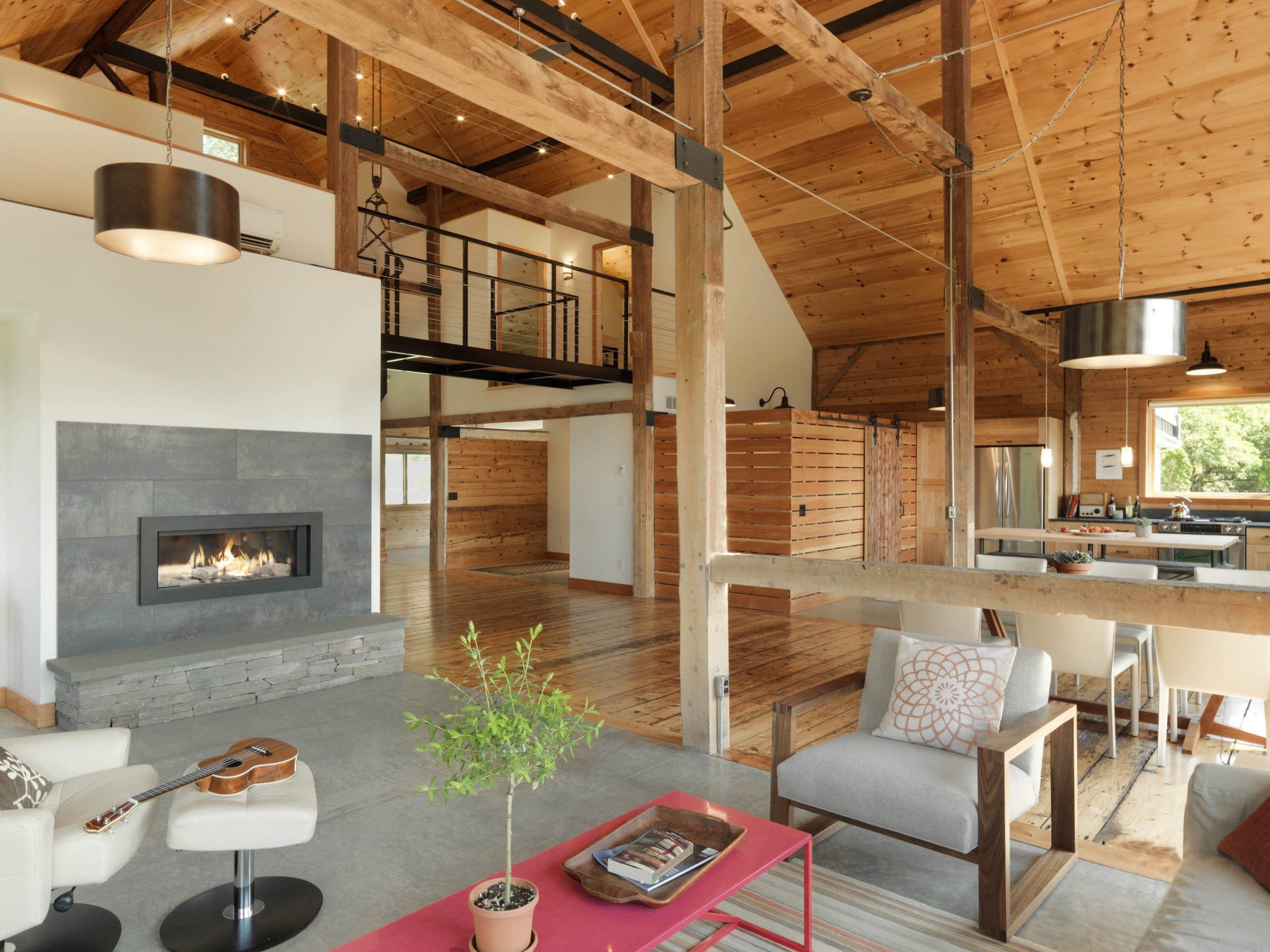
Middlebury Barn Project is featured in Fine Homebuilding’s Blog “Through the Lens” by contributing photographer Susan Teare.
Located where hay wagons once entered the barn, the recessed porch provides an inviting entry. The new front door and sidelight can be covered with a sliding barn door made of old barn wood for privacy while a continuous transom window above lets light in. The rafters and slate roof are original to the structure; siding and windows are new. I shot three night images of this barn on one of the hottest days of summer. The sunset was spectacular and the barn glowed as the light left the sky.
Link to Fine Homebuilding’s Design Blog>>
Middlebury Barn Project is featured in Fine Homebuilding’s Design Blog “Through the Lens” by contributing photographer Susan Teare.
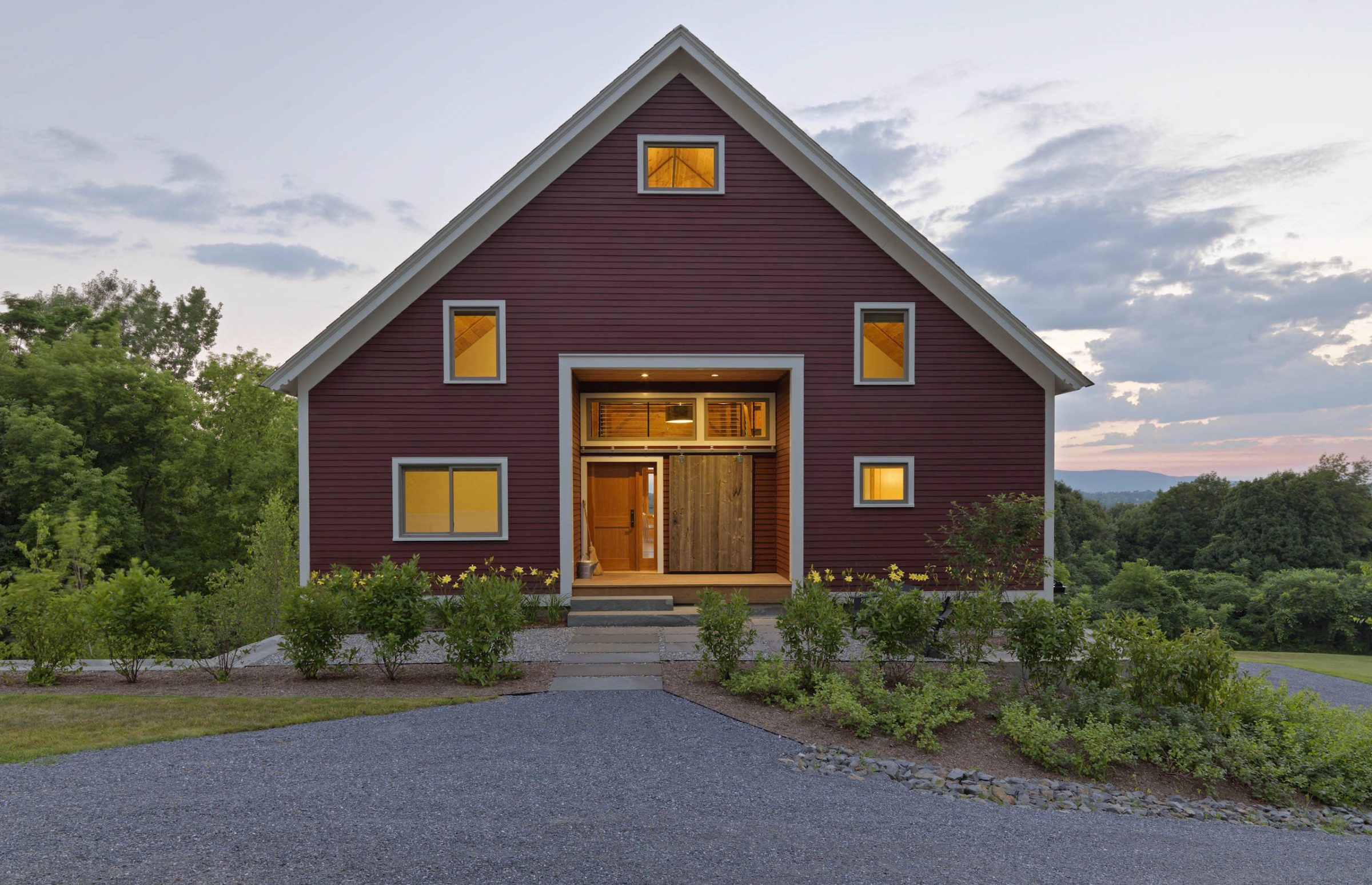
A Historic Vermont Barn Becomes a Contemporary Home
I scouted this barn renovation with the builder to plan for the shoot and I immediately felt at home. We entered through the garage, into the mudroom, up the stairs and then into an open main living space. The combination of the polished concrete flooring with the antique floors had a warm and contemporary feel. When I saw the main floor with the original timber frame contrasted with modern steel stairs and cable railings, I could see right away many great angles for photographs! The walls were reclaimed wood with salvage doors and dry wall next to new energy efficient windows. I shot the home a few weeks later and they are some of my favorite images taken this year.
According to Cabin Life magazine the Remote Cabin designed by Joan Heaton “is a green gem”.
Cabin Life magazine asked me for some tips on designing a cabin. My tips and a link to the article appear below:
Green Building and Design Magazine
April/May/June 2012
By Matt Alderton
Photography by Susan Teare and Barrie Fisher
Joan Heaton grew up in the Green Mountains of Vermont, which are bordered on the west by Lake Champlain and Lake George, beyond which are the Adirondack Mountains of New York. In this region, the maple syrup is especially sweet, and so are the trees, which cover the landscape like coniferous carpeting.
I am delighted to have another one of my projects featured on the design website Houzz.
Blogger, Editor and Stylist Joanne Palmisano showcased my Remote Cabin in her ideabook entitled, Houzz Tour: Cozy Vermont Cabin Blanketed in Charm This carefully crafted, ecofriendly cabin in the woods makes coming in from the cold a truly memorable occasion.
I am delighted to have one of my projects featured this week on the design website Houzz. Houzz is a leading destination for home design enthusiasts, professionals and home owners from around the world. With over 50,000 photos and 100,000 ideabooks, Houzz has the largest database of home design ideas on the net; it is the online version of cutting pages out of magazines and stuffing them in a folder.
Writer, Editor and Dreamer Lawrence Karol showcased my Modern Cabin in his ideabook entitled, Houzz Tour: Bright, Polished Vermont Cabin Using local woods, plentiful windows and a keen eye for design, an architect builds a sleek cabin in the mountains of Vermont.
“I don’t know much about playing poker, but I’ve been told that a pair of aces is the best starting hand in Texas Hold ‘Em. Architect Joan Heaton was holding the equivalent of this lucky pair — a keen eye for clean, modern design and a husband who’s a builder — when she began construction on this 800-square-foot cabin in the Green Mountains of Vermont.”
This image is included in the recently published “All New Built-Ins Idea Book” edited by Joanne Kellar Bouknight and published by Taunton Press. The Shaker inspired built-in provides storage for coats, hats, mittens and boots in a mudroom addition. The finish on the custom made cabinetry is old fashioned milk paint on pine. The color, Buttermilk, picks up the yellow tones of the blue stone floor while the cherry knobs, treads and railing provide contrast. In another mud room below, Shaker style cherry pegs contrast with Bayberry milk paint on salvaged cedar paneling. The pine on the ceiling has a pickled finish.