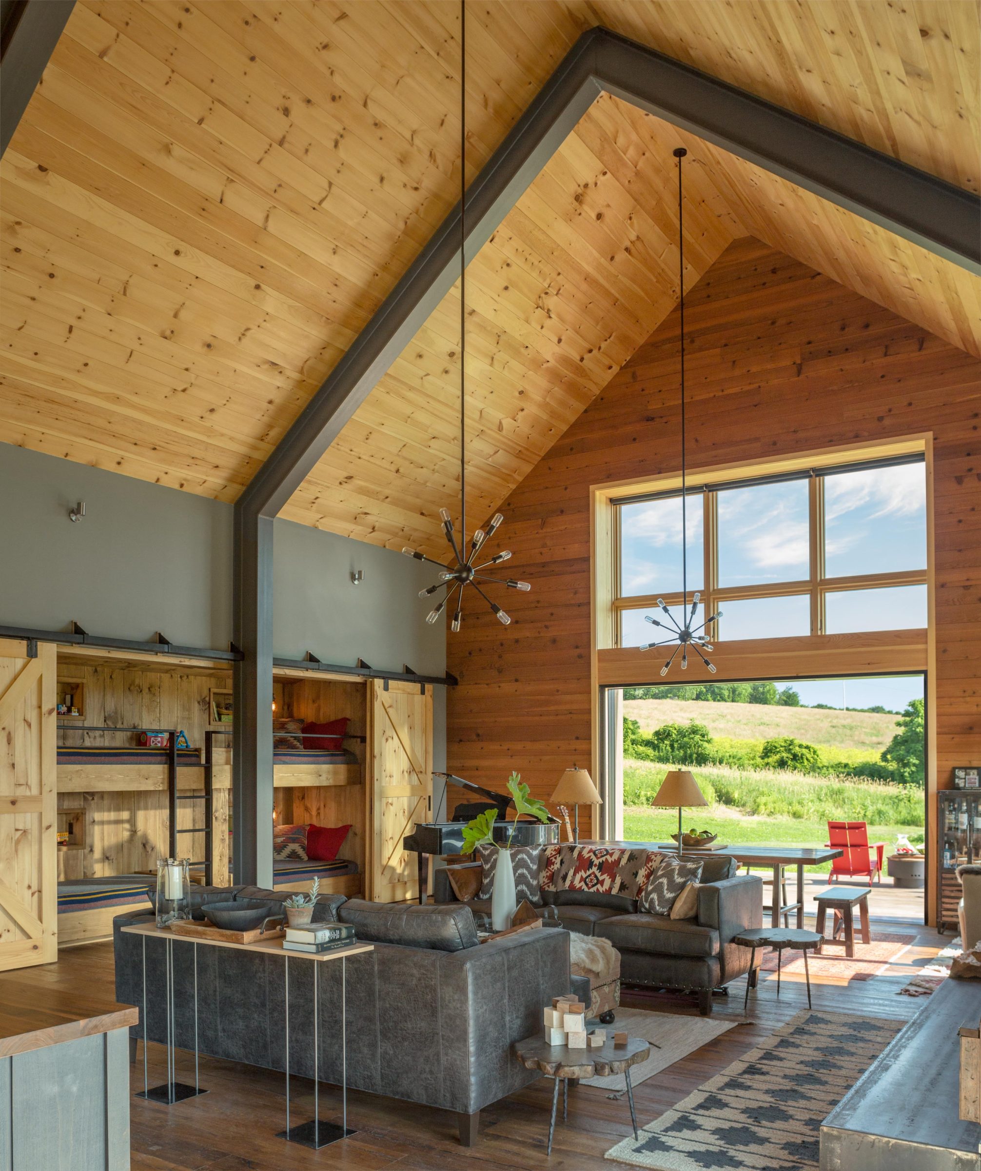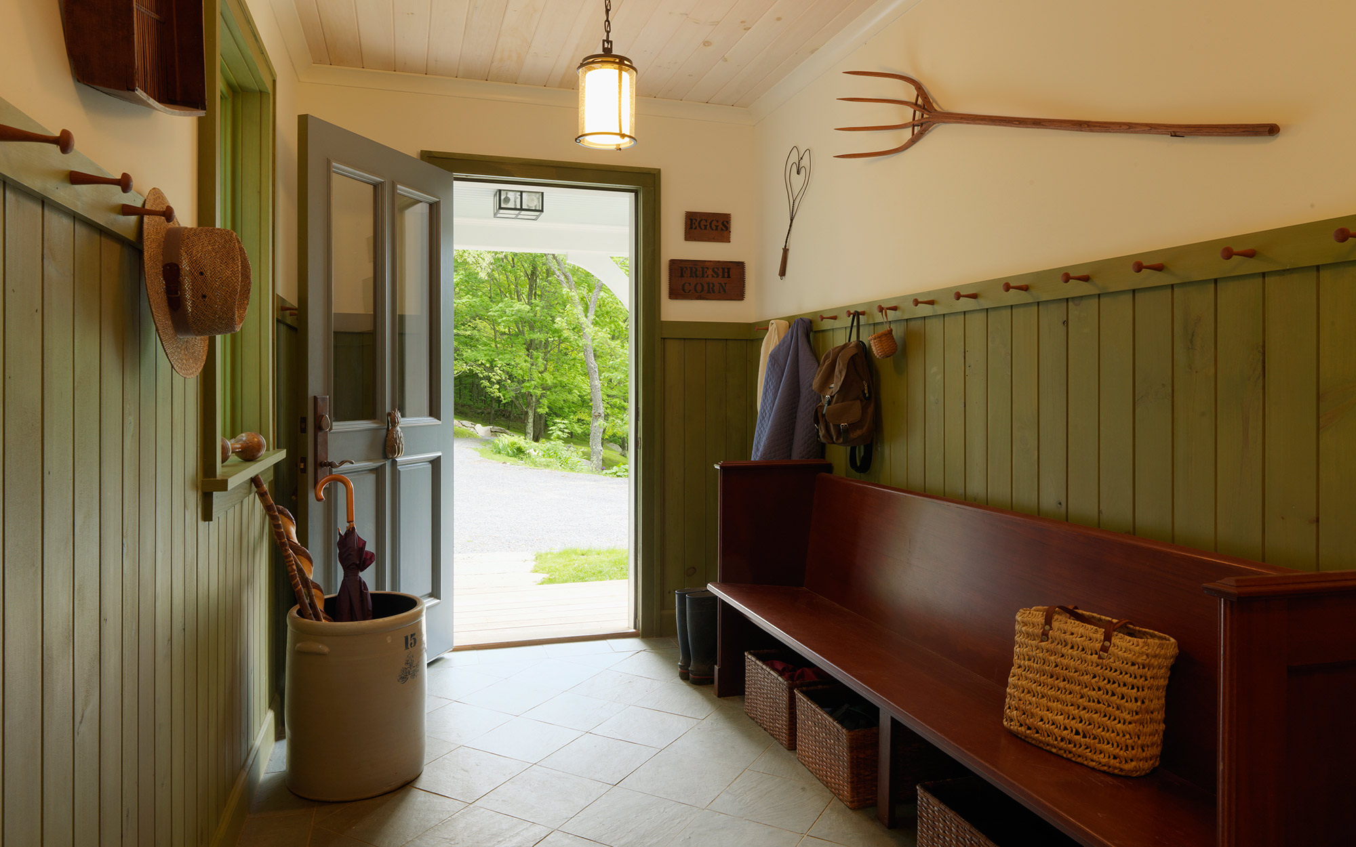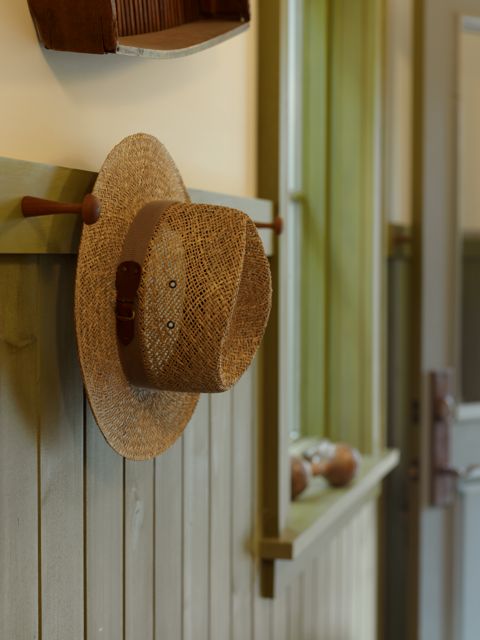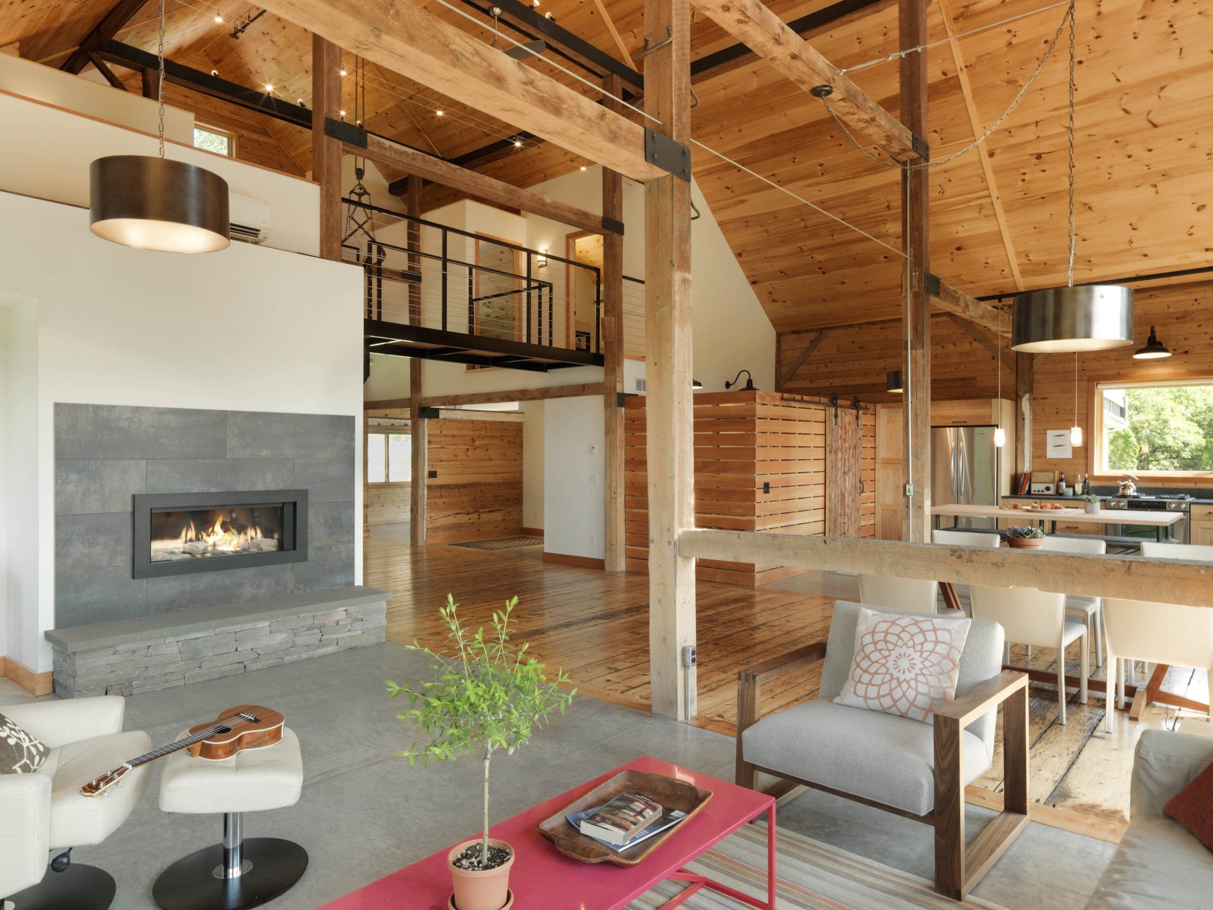Our Vermont Modern Barn project in Weybridge, VT is featured in the March/April issue of Design New England magazine. Read the full story >>

Our Vermont Modern Barn project in Weybridge, VT is featured in the March/April issue of Design New England magazine. Read the full story >>

The entry below is featured on Houzz in an ideabook entitled, “How to Make the Most of Your Entry (No Closet Required)”.
Janell Beals writes:
A bench not only looks welcoming, but provides function and design to this hardworking area of the home. Here, a long bench allows for baskets to be placed underneath. Hooks line the entire perimeter of the room above the wainscoting, and a charming antique urn for umbrella storage completes the look.



Middlebury Barn Project is featured in Fine Homebuilding’s Blog “Through the Lens” by contributing photographer Susan Teare.
Located where hay wagons once entered the barn, the recessed porch provides an inviting entry. The new front door and sidelight can be covered with a sliding barn door made of old barn wood for privacy while a continuous transom window above lets light in. The rafters and slate roof are original to the structure; siding and windows are new. I shot three night images of this barn on one of the hottest days of summer. The sunset was spectacular and the barn glowed as the light left the sky.
Link to Fine Homebuilding’s Design Blog>>
A library, mudroom, laundry and pantry were at the top of my clients’ wish list. In this whole house renovation we created all those spaces and enhanced the master bedroom with a small fireplace. The exterior of the home got a face lift too including exterior insulation, new siding and timber framed porches.
I recently received the note below from a satisfied client:
Hi Wags, Joan, and Katie,
What a joy it was for us to be at the cottage this past summer with the new bunkhouse and renovated cottage! Each day, we appreciated the expanded space and observed the special touches and thoughtful details you all incorporated in your work. We again realized how fortunate we were to have the expertise, creativity, and vision of architect, builder, and landscaper who worked together to create such a delightful spot.
The two separate buildings worked so well and the beautiful stonework and landscaping brought them all together. (What good exercise it was to climb those steps several times a day!) We understand the fall has brought changing colors to many of the landscape plants.
The location has always been special to our family but now the renovated cottage and new bunkhouse will make it a comfortable and pleasant place to enjoy with family and friends for years to come.
Many thanks to you all – it was wonderful working with you.
Fondly,
Lynn & Bob
Below are photos of the kitchen, siting room, living room, dining room and sun room in a recently completed renovation and addition project in Cornwall, Vermont. Details abound in this home and include a stone fireplace, extensive woodwork and built-in furniture. New windows and french doors take advantage of abundant natural light and stunning Adirondack views. The connected spaces contain the Owners collection of antique furniture, rugs and Asian art acquired while living abroad. The smaller images are the before photos.
I am delighted to have one of my projects featured this week on the design website Houzz. Houzz is a leading destination for home design enthusiasts, professionals and home owners from around the world. With over 50,000 photos and 100,000 ideabooks, Houzz has the largest database of home design ideas on the net; it is the online version of cutting pages out of magazines and stuffing them in a folder.
Writer, Editor and Dreamer Lawrence Karol showcased my Modern Cabin in his ideabook entitled, Houzz Tour: Bright, Polished Vermont Cabin Using local woods, plentiful windows and a keen eye for design, an architect builds a sleek cabin in the mountains of Vermont.
“I don’t know much about playing poker, but I’ve been told that a pair of aces is the best starting hand in Texas Hold ‘Em. Architect Joan Heaton was holding the equivalent of this lucky pair — a keen eye for clean, modern design and a husband who’s a builder — when she began construction on this 800-square-foot cabin in the Green Mountains of Vermont.”
This image is included in the recently published “All New Built-Ins Idea Book” edited by Joanne Kellar Bouknight and published by Taunton Press. The Shaker inspired built-in provides storage for coats, hats, mittens and boots in a mudroom addition. The finish on the custom made cabinetry is old fashioned milk paint on pine. The color, Buttermilk, picks up the yellow tones of the blue stone floor while the cherry knobs, treads and railing provide contrast. In another mud room below, Shaker style cherry pegs contrast with Bayberry milk paint on salvaged cedar paneling. The pine on the ceiling has a pickled finish.
Last week I was contacted by an editor at Timber Home Living and asked to share my expertise on small home design.
“Dear Ms. Heaton,
I’m writing an article on small home design for the April issue of Timber Home Living and would like to include your input. I’ve included a few questions below.
Why do some of your clients build small homes?
How do you approach the program for clients’ small home projects? Start with the “must haves”? Start with the “would be nice” list and whittle down?
What are the challenges of designing a small home?
What do you enjoy about designing smaller homes?”
I was intrigued by the questions and inspired to make a blog post about designing small homes.
Small homes are my favorite type of project because they include only essential spaces and have huge possibilities for relating to the site and surroundings.
One of the things I like best about small houses is that there is an opportunity to capture daylight and views from all sides. You’ll see this in my Modern Cabin; the open kitchen, living and dining room have windows on the south, east and west. Open spaces and limited interior partitions help small houses feel big.
Often a cathedral ceiling and a loft can make a small house feel spacious; this you’ll see in the Rustic Cabin where the living room has a timber framed cathedral ceiling and is overlooked by a loft with twig railing.
On a recent project I was asked to accommodate a collection of books in a small home. We turned the stair landing into a tiny library with five foot tall shelving and a small window above. So even though small home design focuses on the essentials it is not without a few well-placed “frills”.
In order for small homes to function efficiently they need adequate storage space; a pantry broom closet and laundry room go a long way toward keeping clutter at bay.
Outdoor living spaces such as covered porches, patios and decks are an important element of small home design because they increase the living space while providing a connection to the outdoors. Pictured below is a covered porch; the timber framed brackets and roof system create a covered outdoor space for relaxing and enjoying the spectacular view.
My forward thinking clients chose small homes because they value quality over quantity and also because small homes use fewer resources and consume less energy.
I believe that small homes are here to stay.