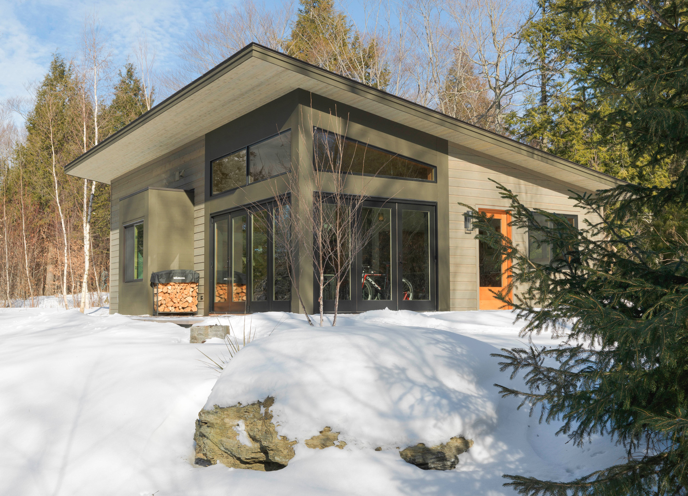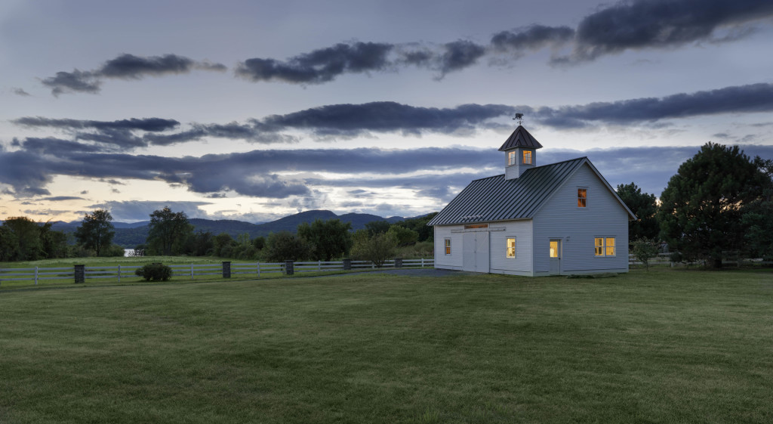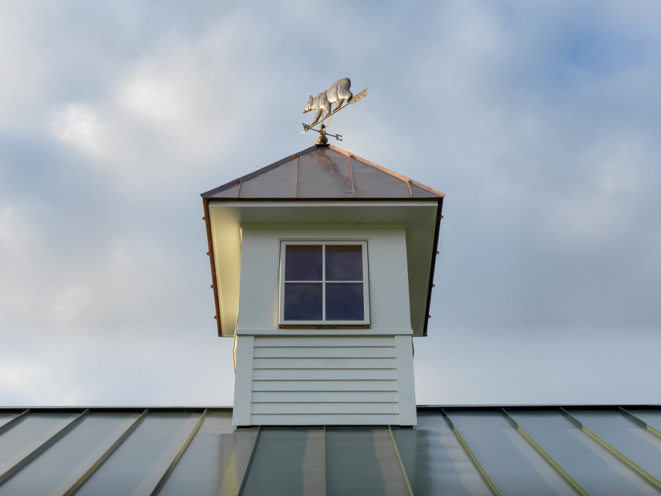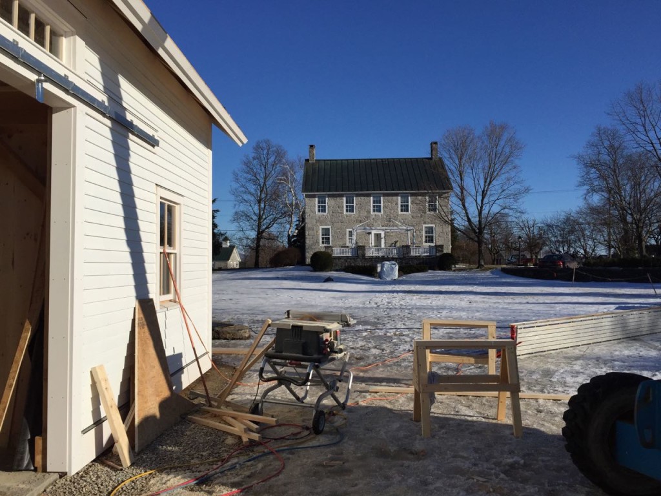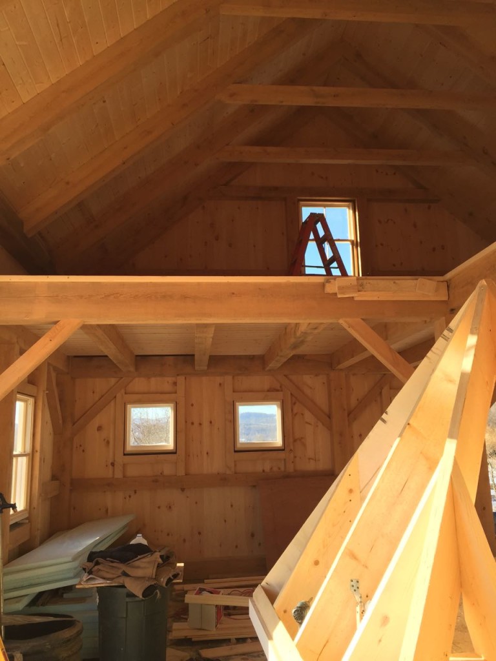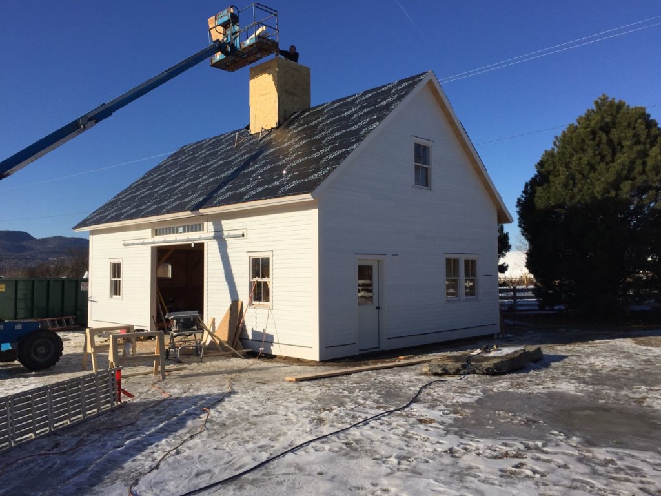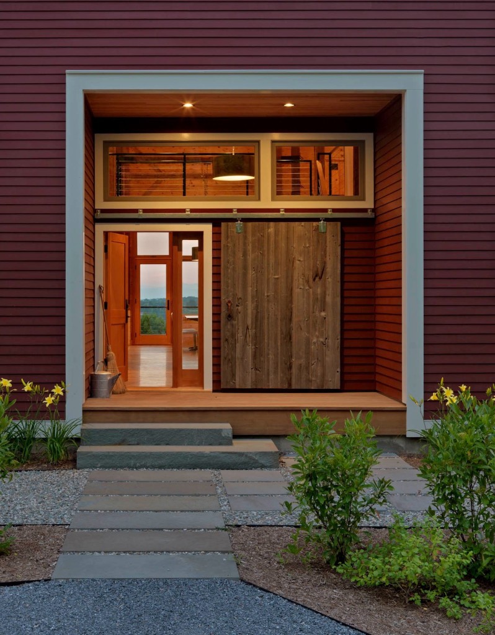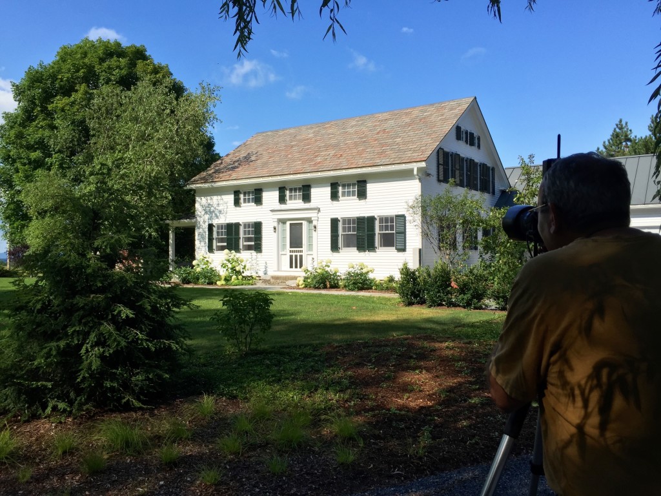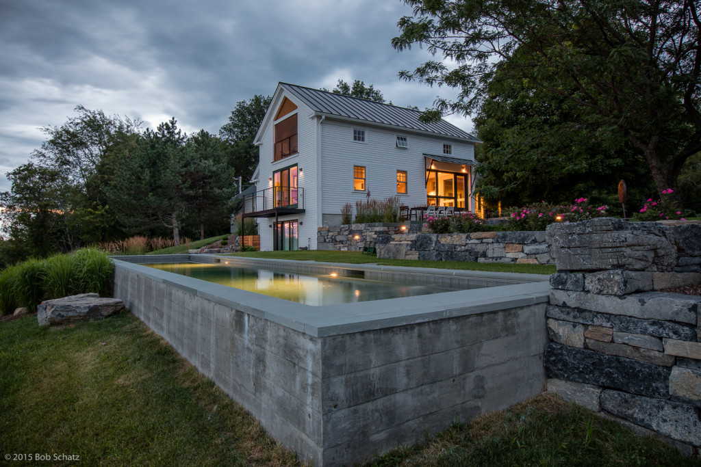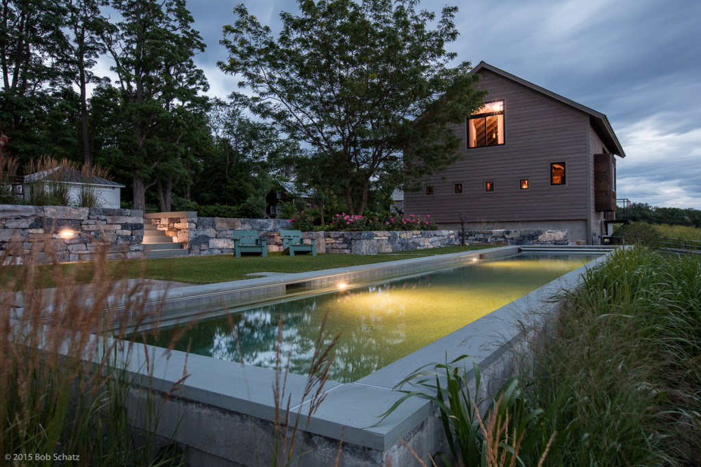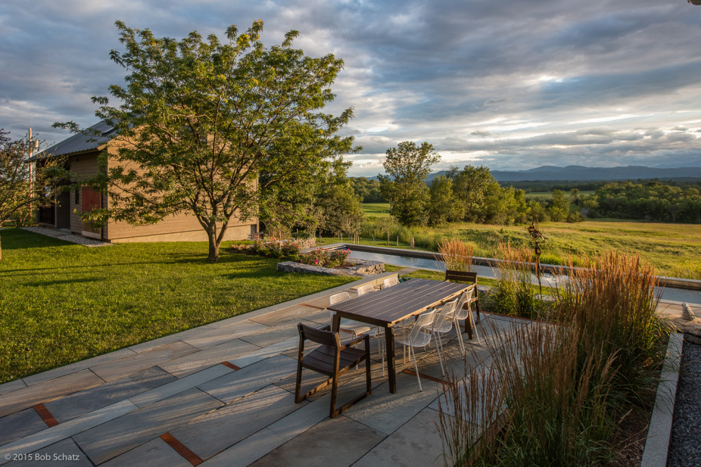Best of Houzz nine times!

Blog
Blog
Ghost Shed
We’re excited to share these photos of our Ghost Shed in North Ferrisburgh, Vermont. The shed blends with its surroundings by day and lights up like a lantern at night. If you look carefully, you can see the Ghost Shed through a corner window at the house. Project Team: Joan Heaton Architects, Wagner Hodgson Landscape Architecture and Silver Maple Construction.
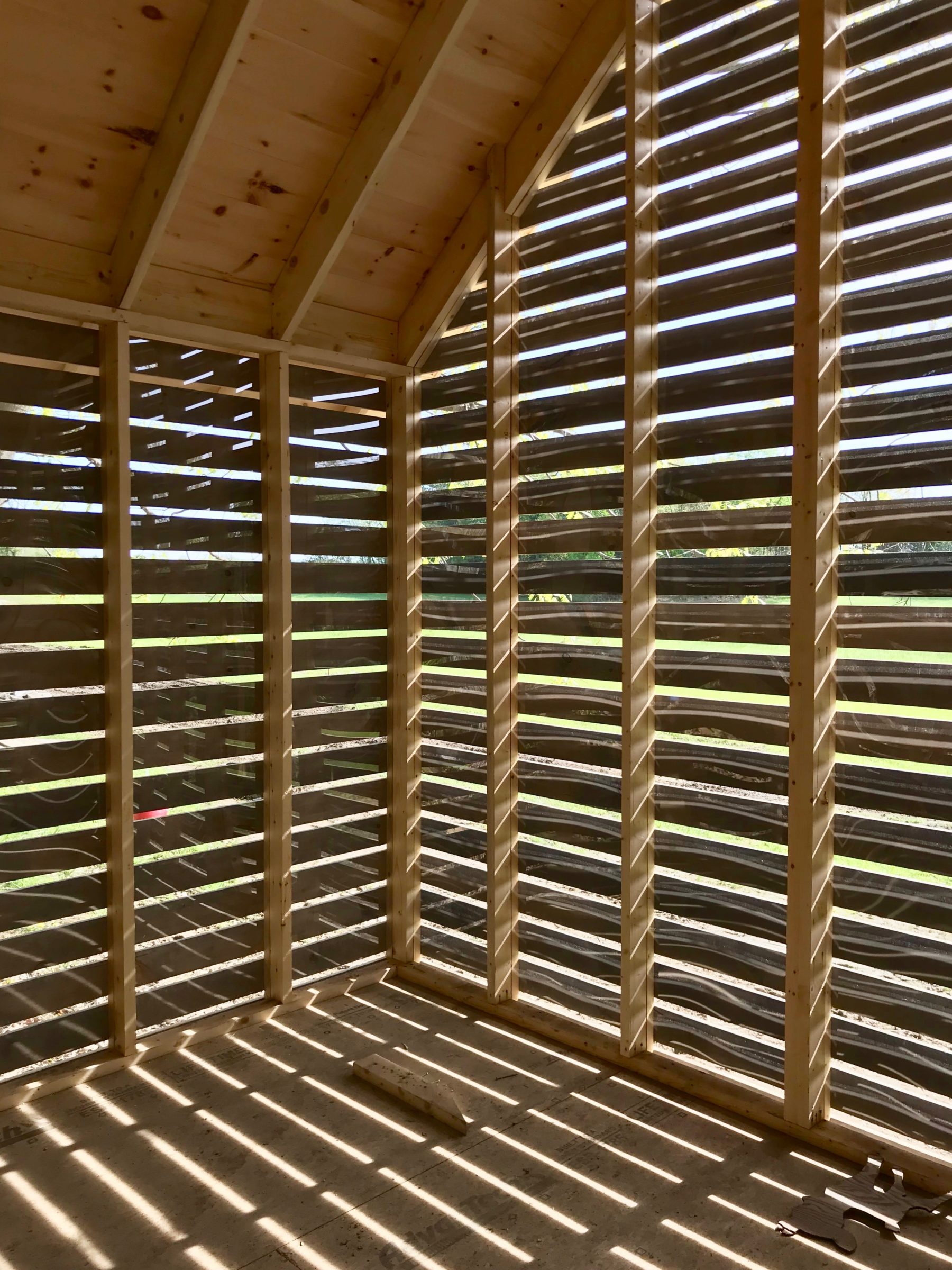
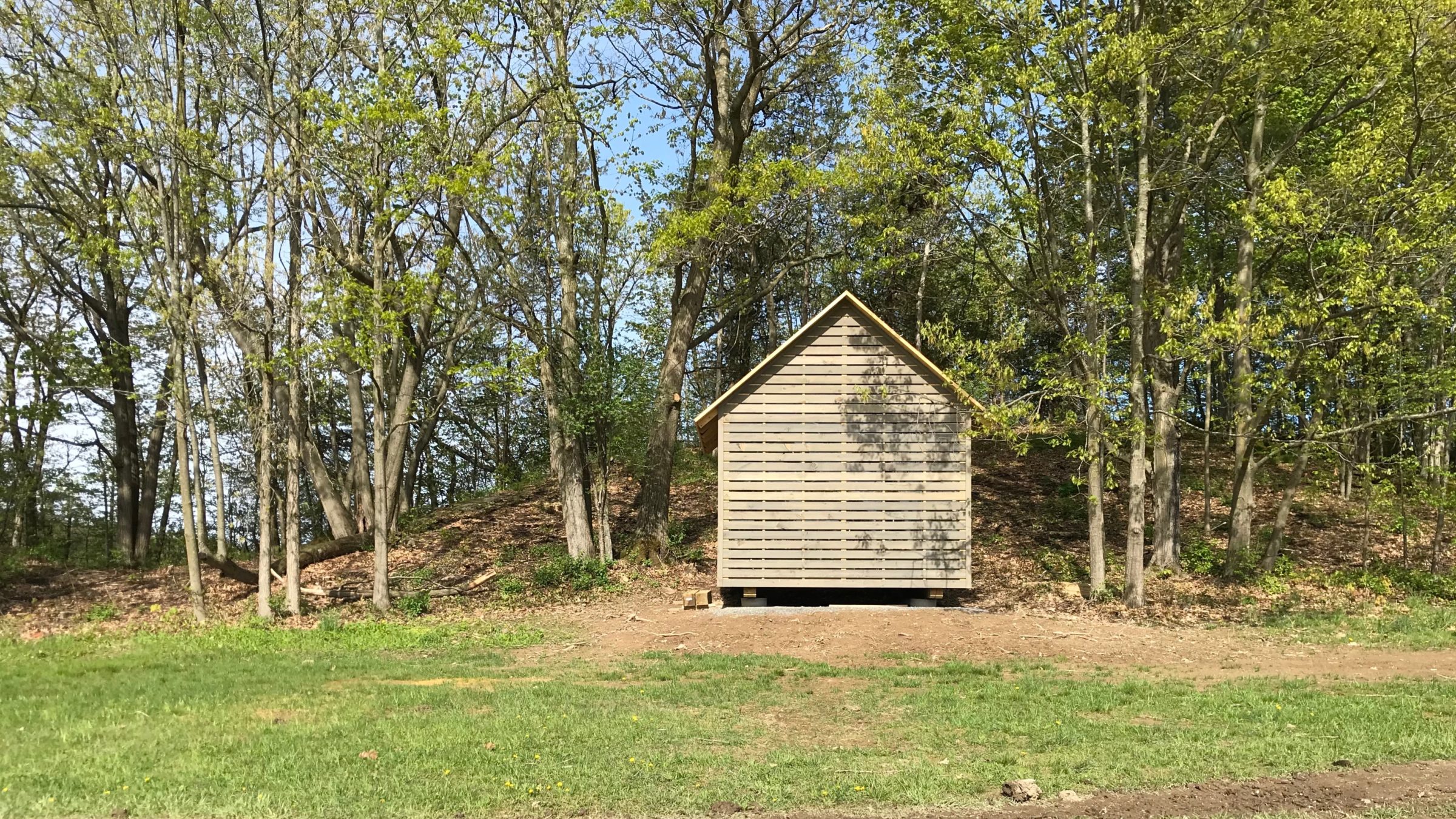
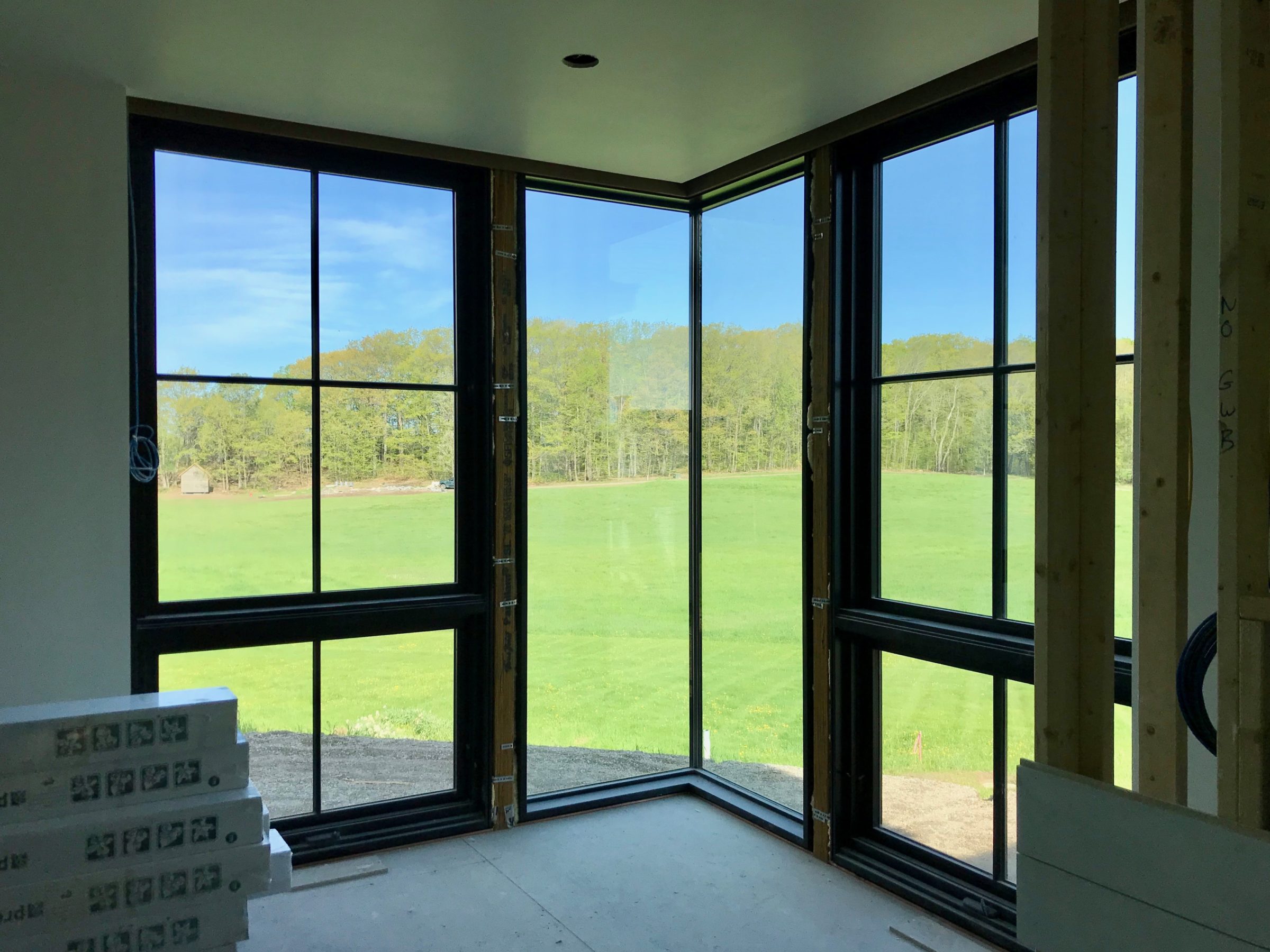
Weybridge, Vermont Barn featured in Design New England
Our Vermont Modern Barn project in Weybridge, VT is featured in the March/April issue of Design New England magazine. Read the full story >>
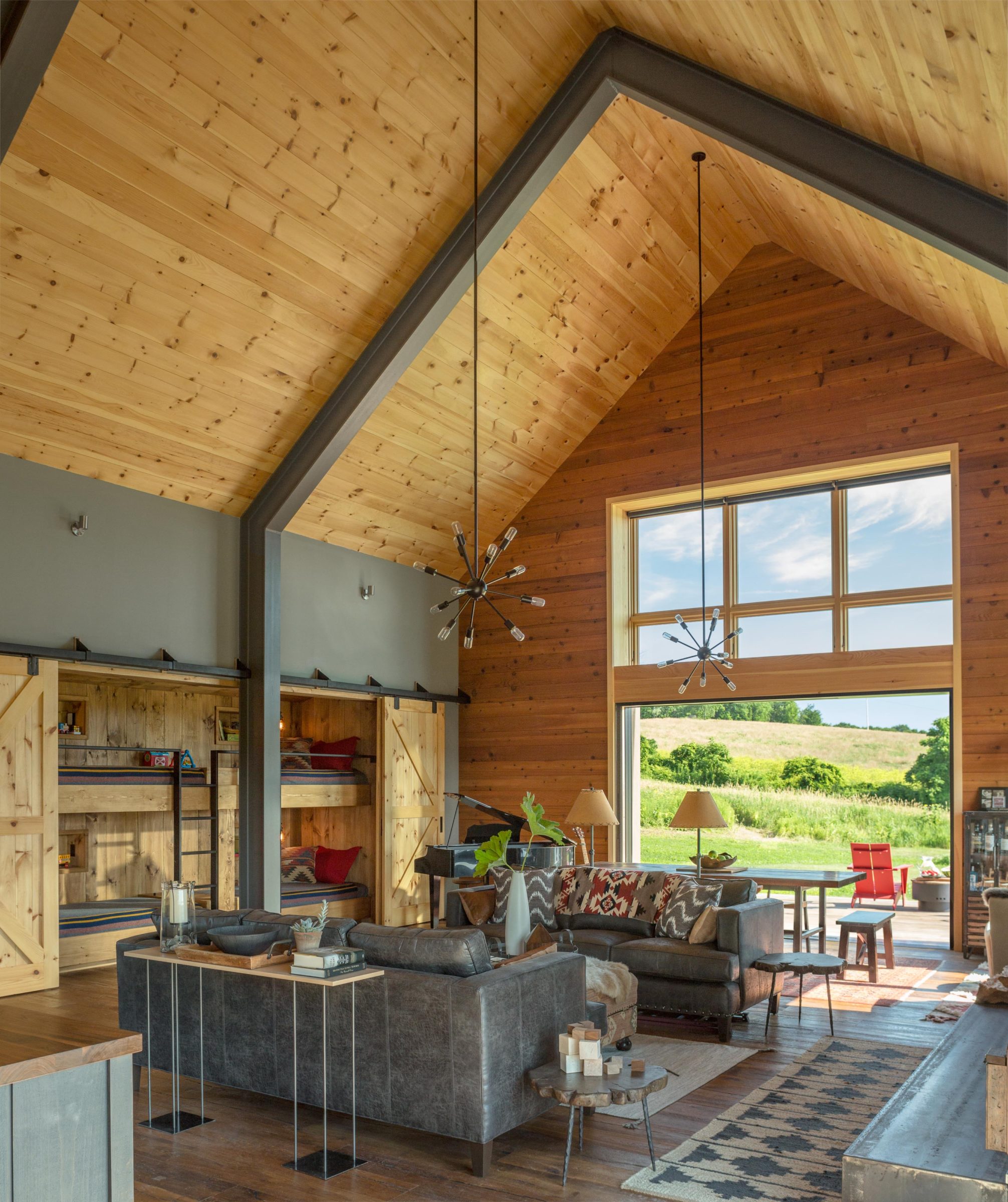
Best of Houzz in Design for 2018

Joan Heaton Architects is awarded Best of Houzz in Design for 2018. Our portfolio was voted most popular by the Houzz community.
We’ve received Best of Houzz in Design five times and Best of Houzz for Service/Client Satisfaction twice for a total of seven Houzz awards.
Joan Heaton Architects Receives AIA Award for Excellence in Design
The American Institute of Architects, Vermont Chapter, has awarded a Merit Award to Joan Heaton Architects for the Vermont Modern Barn, a new home construction project built in Weybridge, Vermont.
Both the client, Mary Cullinane, and the general contractor, Silver Maple Construction of New Haven, also received recognition for their roles. Joan has built her practice on the belief that a collaborative effort between Owner, Architect, and Builder yields the best results; the recent recognition confirms this notion. Other local firms who participated in the project are Raycroft Meyer Landscape Architects of Bristol and Artisan Engineering of Shelburne. Credit for the photos goes to photographer Jim Westphalen.
The award-winning project is a small, airy home, sited to take advantage of southern exposure and views to the west. The barn, modeled on the local form, is updated with a structural system of steel beams and big expanses of glass in the windows and doors. A twelve-foot wide sliding door disappears into the gable end wall and a pivot entry door welcomes the owner and visitors. A “bump out” containing four bunk beds accommodates overnight guests.
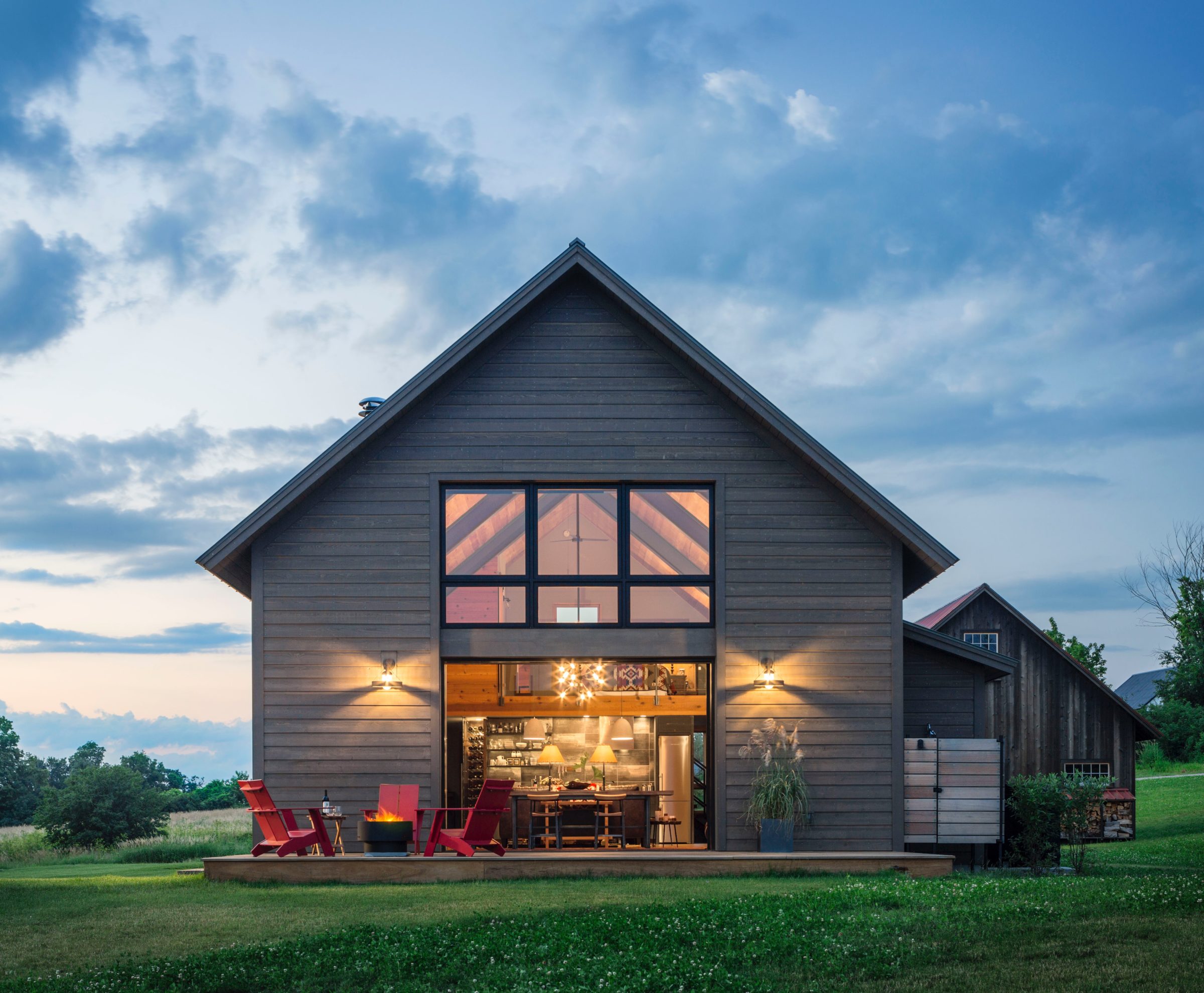
Barn kitchen featured in Fine Homebuilding Kitchens and Baths
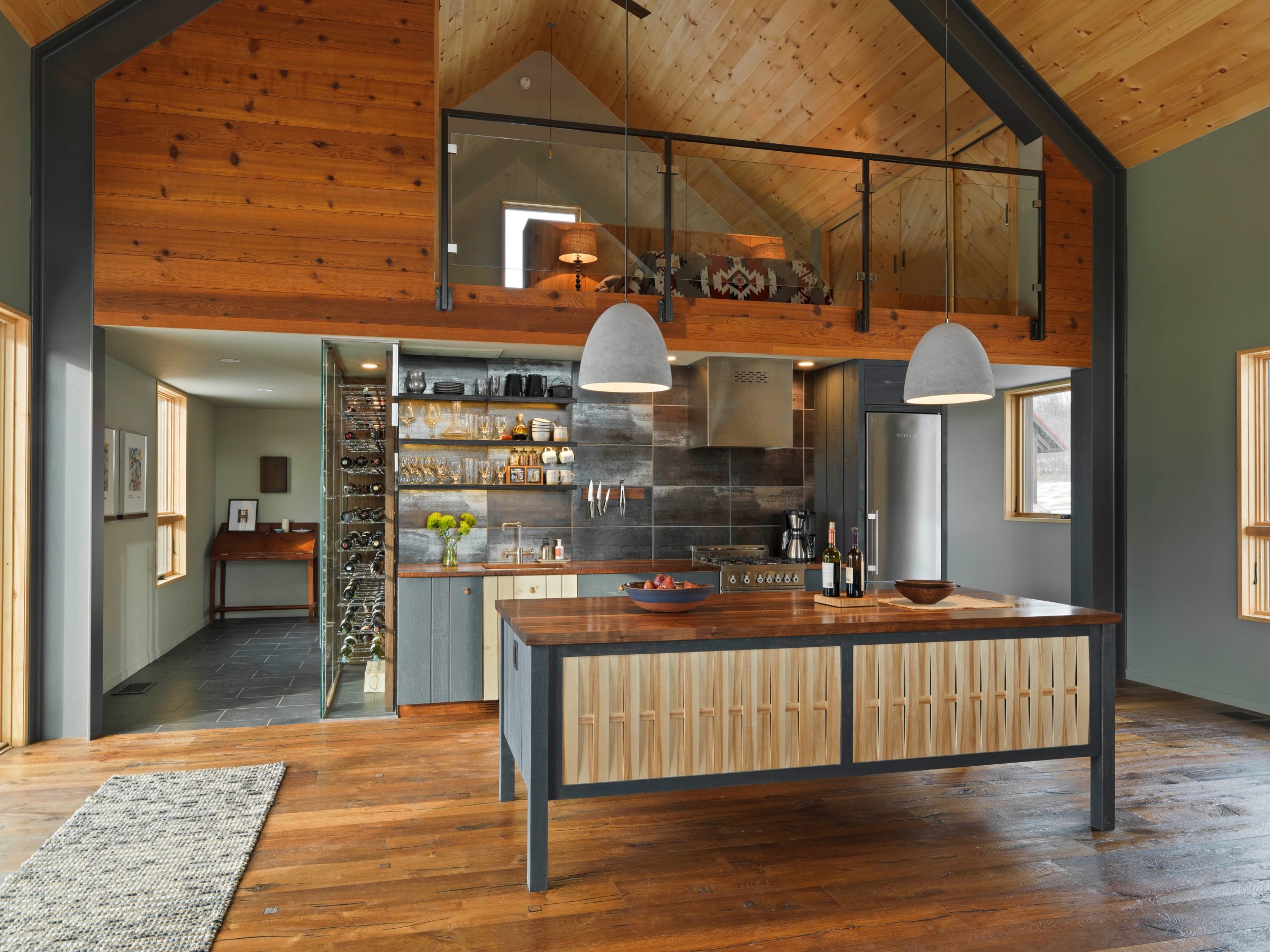
Middlebury Barn featured in Design New England Magazine and Houzz
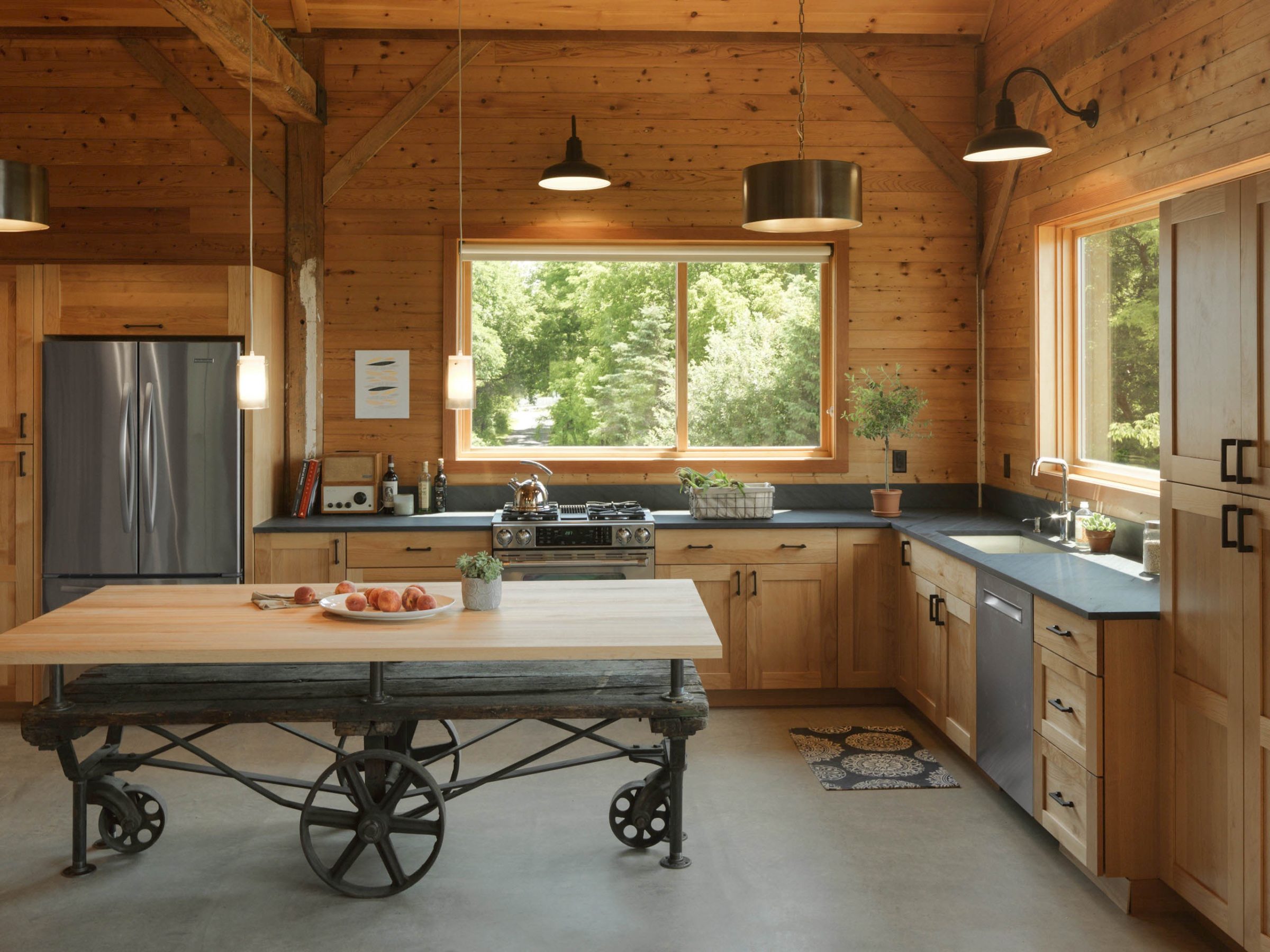
The Middlebury Barn is in the press both in print and online. The project was featured in the May/June issue of Design New England Magazine in an article entitled “The Fixer Uppers” and again recently on Houzz in “3 Fabulous Farmhouse Kitchens”.
“The Fixer-Uppers”, written by Kathleen James and photographed by Susan Teare, tells the story of a husband and wife team who crafts a winning renovation of an iconic 1890s Vermont barn. Read the full story here >>
Blogger Mitchell Parker describes the ‘uh-oh’ moment in renovating the Middlebury Barn kitchen in his article “3 Fabulous Farmhouse Kitchens” on Houzz. Read the article here>>.
Mountain Cabin featured in Fine Homebuilding’s Design Blog
The recently completed Mountain Cabin in Waitsfield, Vermont was featured in Fine Homebuilding’s Design Blog – Through the Lens. Photo and text by Susan Teare.
Located on a west facing knoll overlooking a local valley, this two bedroom and two bathroom home provides compact living on one level. Bifold glass doors positioned on the southwest corner open wide to provide access to a deck and the outdoors. The exterior siding and window trim is rough sawn western red cedar with a stained finish. The windows are Marvin clad – their color is Ebony. The home is low maintenance, energy efficient and cozy with a standing seam metal roof. I couldn’t wait to go inside after shooting the exterior to warm up by the woodstove!
Addison, Vermont Barn featured on Houzz
The Barn at the Willmarth Farm in Addison, Vermont is featured in a Houzz Tour: This Guesthouse’s Former Residents Were Horses, by Becky Harris. Link to Houzz >>
Please visit the Featured projects in our portfolio to see more of the Willmarth Farm Barn, House and Landscape.
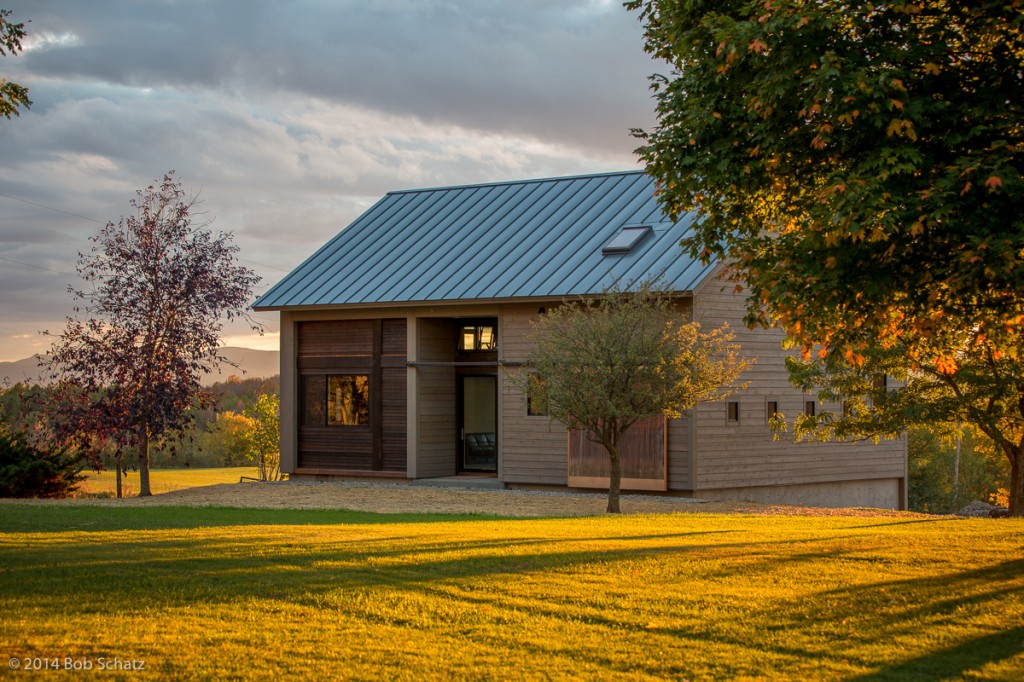
Farmhouse Entry featured on Houzz
The entry below is featured on Houzz in an ideabook entitled, “How to Make the Most of Your Entry (No Closet Required)”.
Janell Beals writes:
A bench not only looks welcoming, but provides function and design to this hardworking area of the home. Here, a long bench allows for baskets to be placed underneath. Hooks line the entire perimeter of the room above the wainscoting, and a charming antique urn for umbrella storage completes the look.
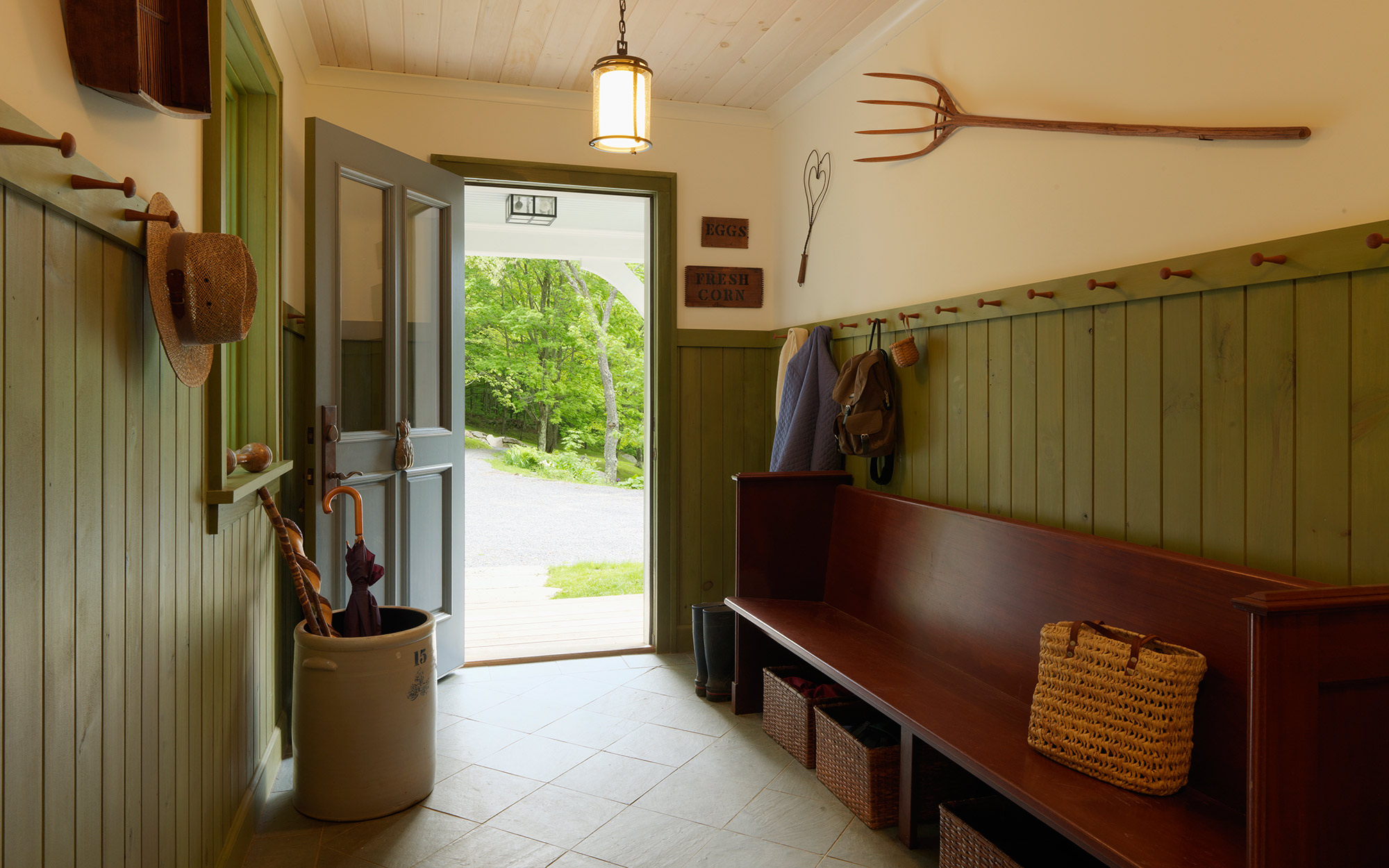
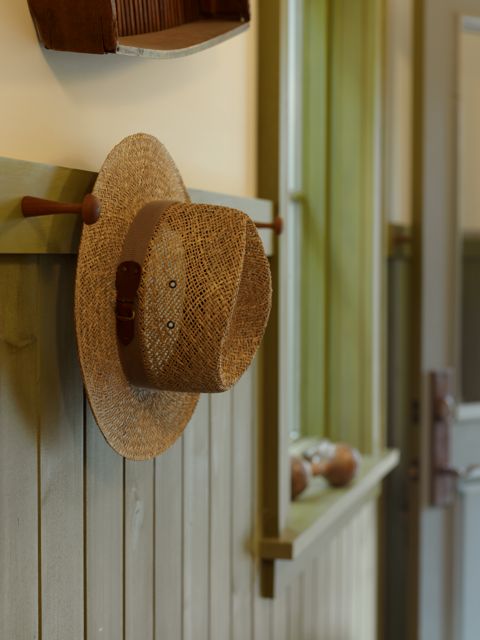
A Look Inside – Fine Homebuilding’s Design Blog
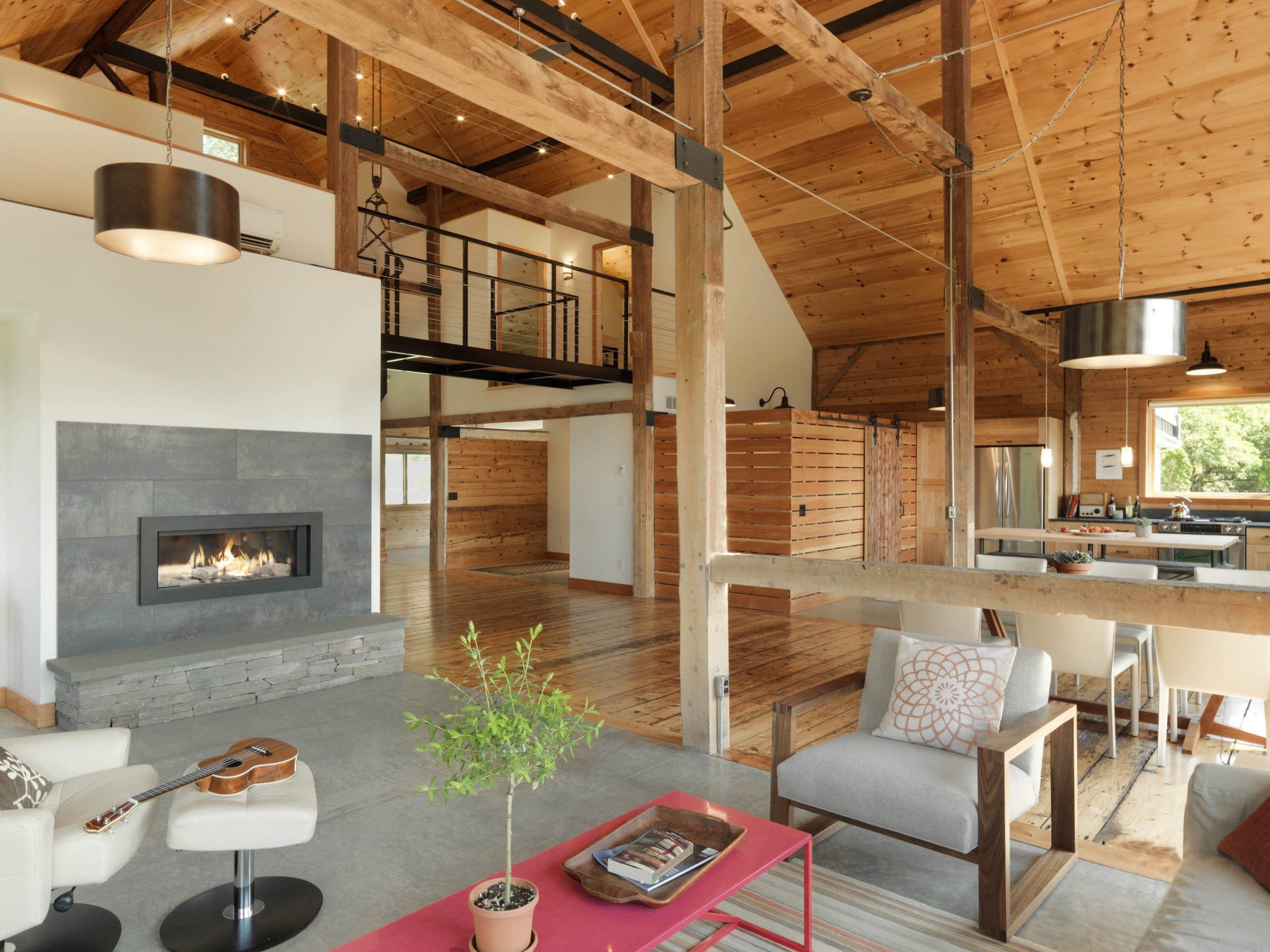
Middlebury Barn Project is featured in Fine Homebuilding’s Blog “Through the Lens” by contributing photographer Susan Teare.
Located where hay wagons once entered the barn, the recessed porch provides an inviting entry. The new front door and sidelight can be covered with a sliding barn door made of old barn wood for privacy while a continuous transom window above lets light in. The rafters and slate roof are original to the structure; siding and windows are new. I shot three night images of this barn on one of the hottest days of summer. The sunset was spectacular and the barn glowed as the light left the sky.
Link to Fine Homebuilding’s Design Blog>>
A Historic Vermont Barn Becomes a Contemporary Home – Fine Homebuilding Blog
Middlebury Barn Project is featured in Fine Homebuilding’s Design Blog “Through the Lens” by contributing photographer Susan Teare.
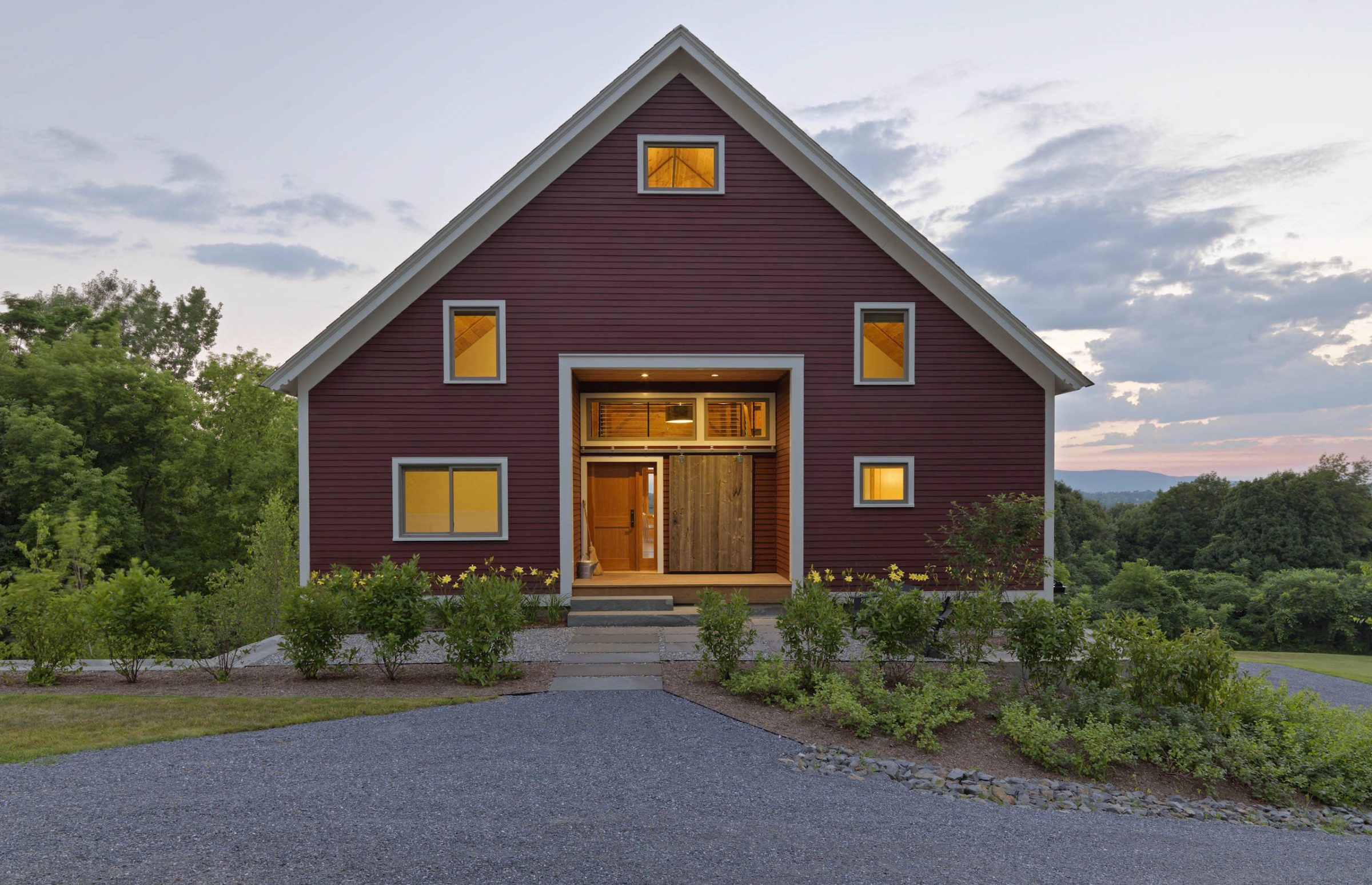
A Historic Vermont Barn Becomes a Contemporary Home
I scouted this barn renovation with the builder to plan for the shoot and I immediately felt at home. We entered through the garage, into the mudroom, up the stairs and then into an open main living space. The combination of the polished concrete flooring with the antique floors had a warm and contemporary feel. When I saw the main floor with the original timber frame contrasted with modern steel stairs and cable railings, I could see right away many great angles for photographs! The walls were reclaimed wood with salvage doors and dry wall next to new energy efficient windows. I shot the home a few weeks later and they are some of my favorite images taken this year.
A Timber Frame Barn in the Making
The timber frame barn below was designed by Joan Heaton and built by Silver Maple Construction. The Hemlock timber frame is by Liberty Head Post and Beam.
The barn, inspired by Vermont vernacular farm structures, serves many purposes. A wood shop and livestock pens are located at either end; the center aisle provides access to the hayloft and storage above as well as a place to store the tractor.
sneak peak at Middlebury Vermont Barn Renovation
Wilmarth Farm photos
Earlier this week I was fortunate to work with photographer Bob Schatz to shoot a recently completed project in Addison, Vermont. The photo above shows the front of the farmhouse and Bob behind the lens. The three photos below, taken by Bob, show the south and west sides of the recently renovated farmhouse, the renovated carriage barn and new landscaping including a lap pool.
