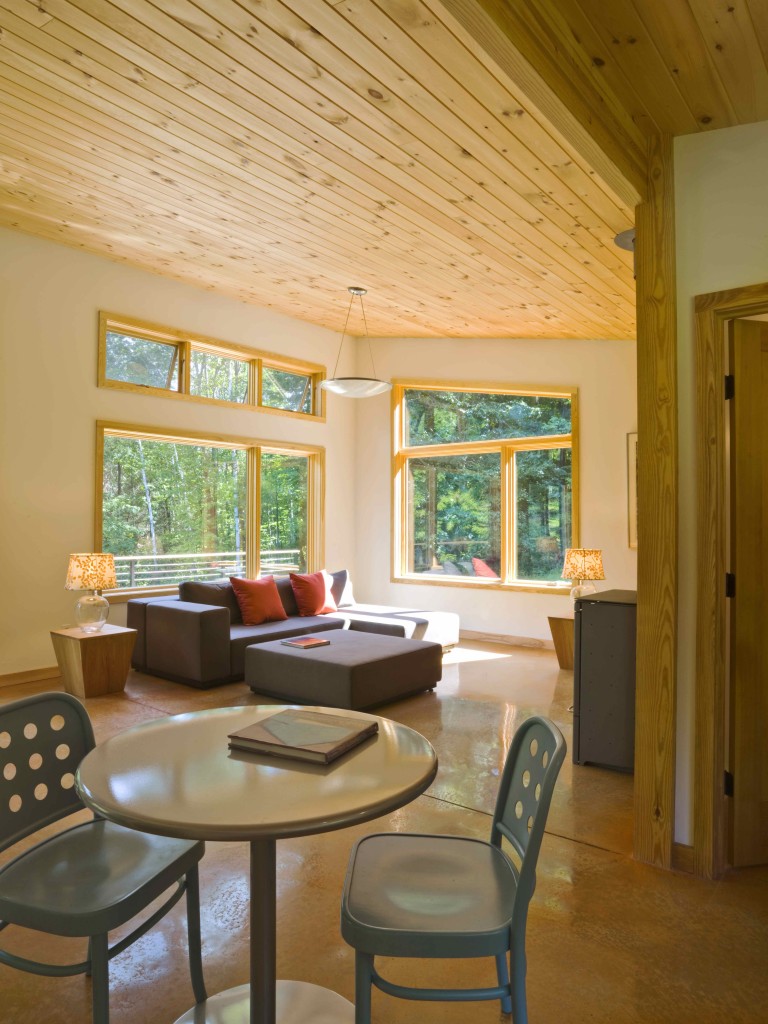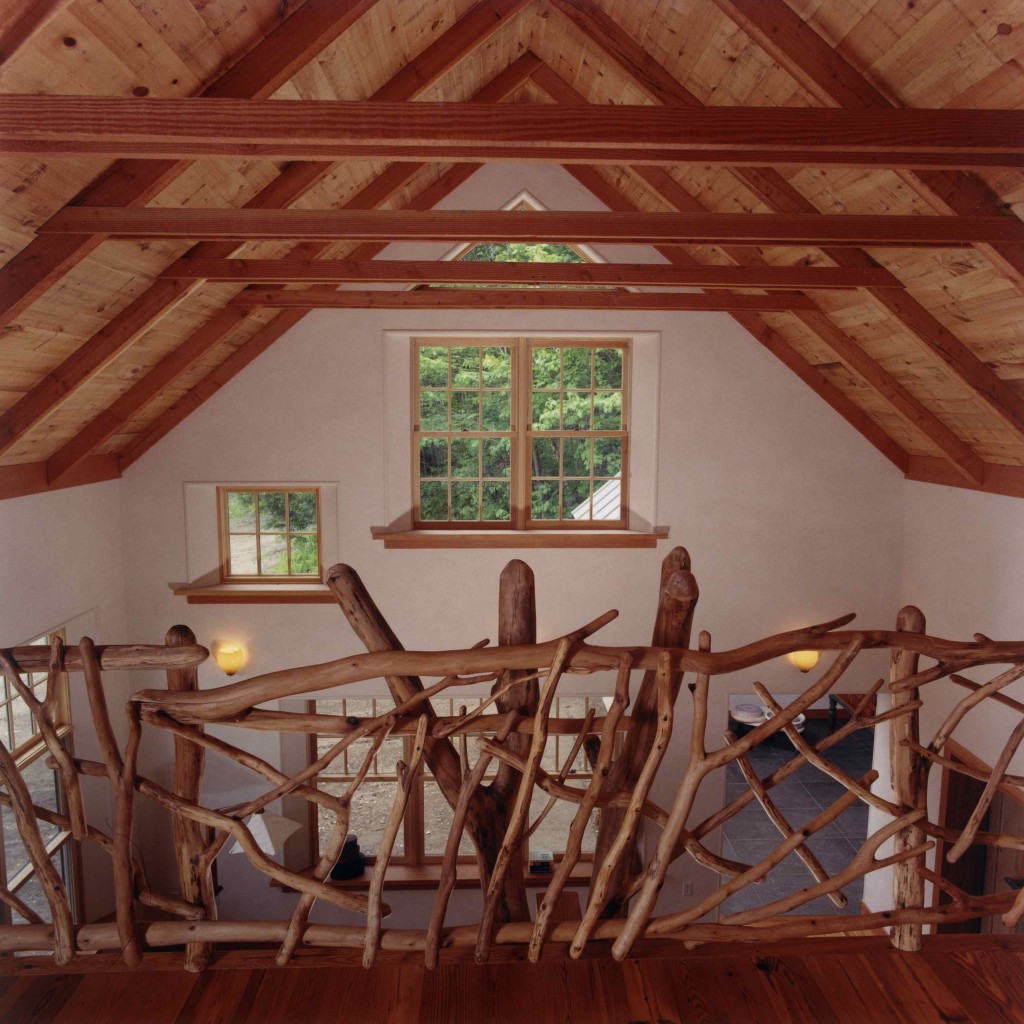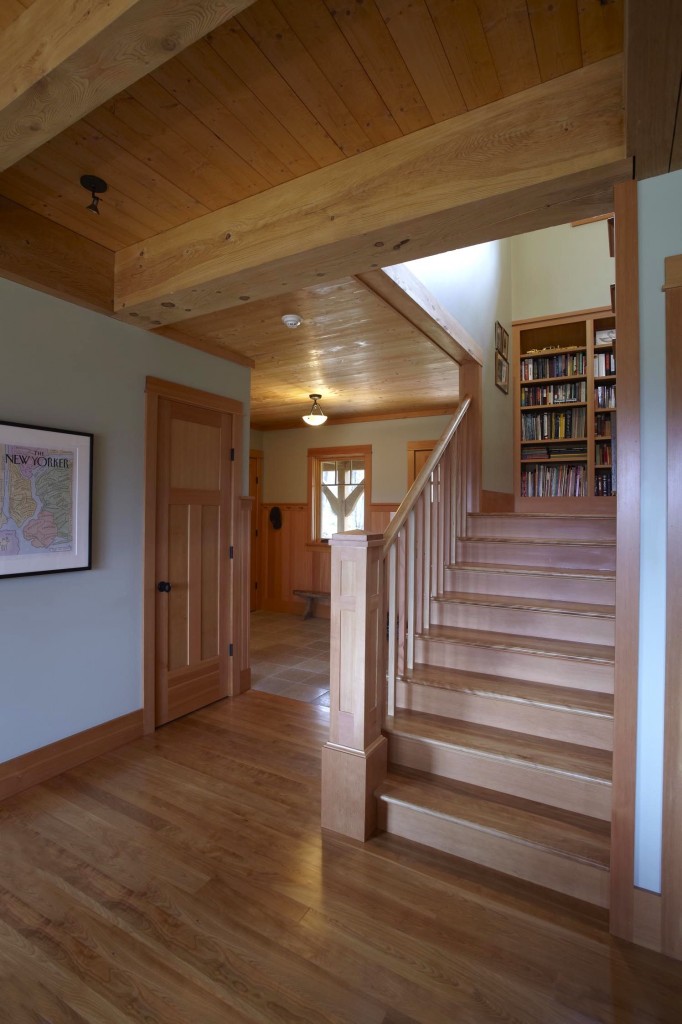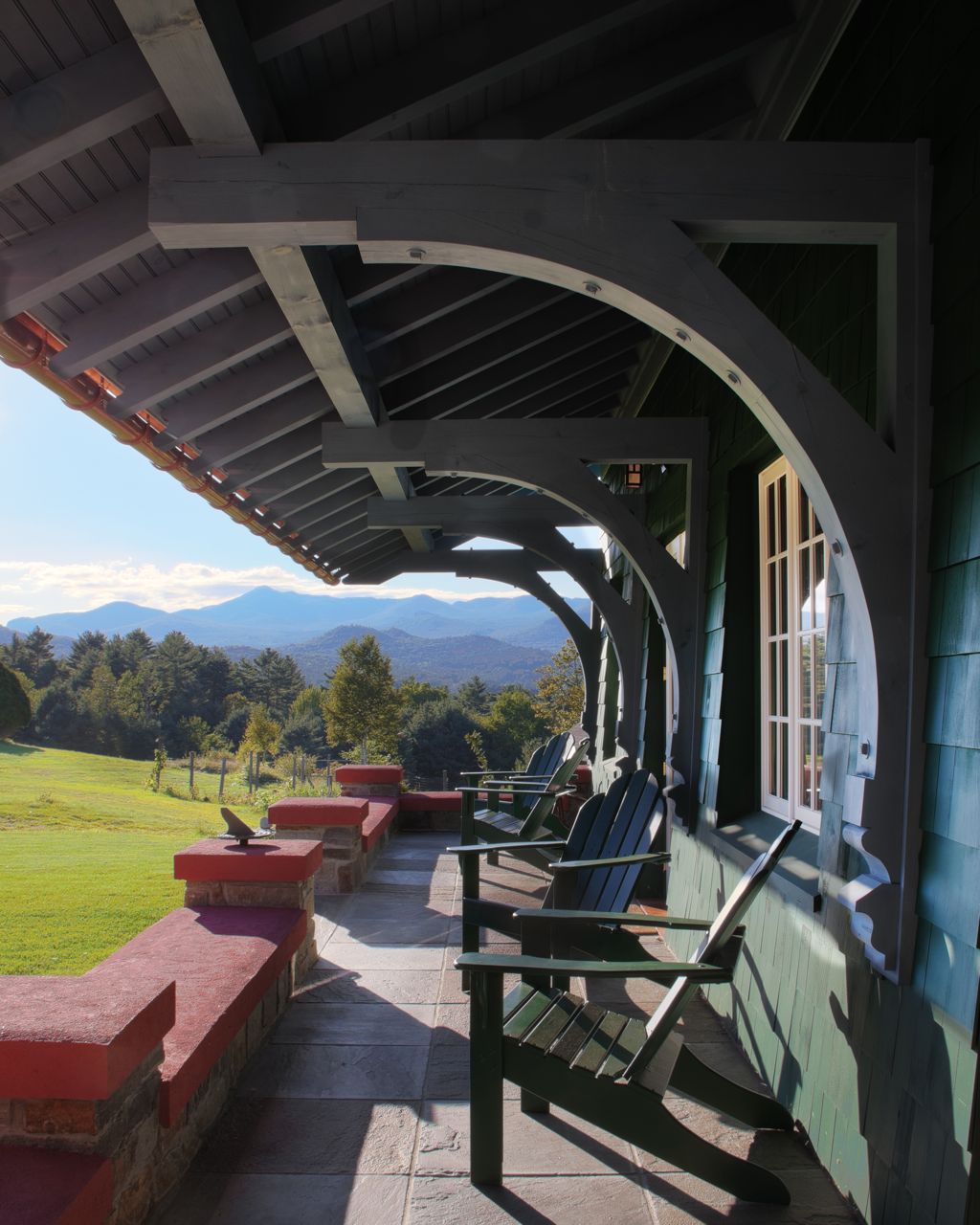Last week I was contacted by an editor at Timber Home Living and asked to share my expertise on small home design.
“Dear Ms. Heaton,
I’m writing an article on small home design for the April issue of Timber Home Living and would like to include your input. I’ve included a few questions below.
Why do some of your clients build small homes?
How do you approach the program for clients’ small home projects? Start with the “must haves”? Start with the “would be nice” list and whittle down?
What are the challenges of designing a small home?
What do you enjoy about designing smaller homes?”
I was intrigued by the questions and inspired to make a blog post about designing small homes.
Small homes are my favorite type of project because they include only essential spaces and have huge possibilities for relating to the site and surroundings.
One of the things I like best about small houses is that there is an opportunity to capture daylight and views from all sides. You’ll see this in my Modern Cabin; the open kitchen, living and dining room have windows on the south, east and west. Open spaces and limited interior partitions help small houses feel big.
Often a cathedral ceiling and a loft can make a small house feel spacious; this you’ll see in the Rustic Cabin where the living room has a timber framed cathedral ceiling and is overlooked by a loft with twig railing.
On a recent project I was asked to accommodate a collection of books in a small home. We turned the stair landing into a tiny library with five foot tall shelving and a small window above. So even though small home design focuses on the essentials it is not without a few well-placed “frills”.
In order for small homes to function efficiently they need adequate storage space; a pantry broom closet and laundry room go a long way toward keeping clutter at bay.
Outdoor living spaces such as covered porches, patios and decks are an important element of small home design because they increase the living space while providing a connection to the outdoors. Pictured below is a covered porch; the timber framed brackets and roof system create a covered outdoor space for relaxing and enjoying the spectacular view.
My forward thinking clients chose small homes because they value quality over quantity and also because small homes use fewer resources and consume less energy.
I believe that small homes are here to stay.



