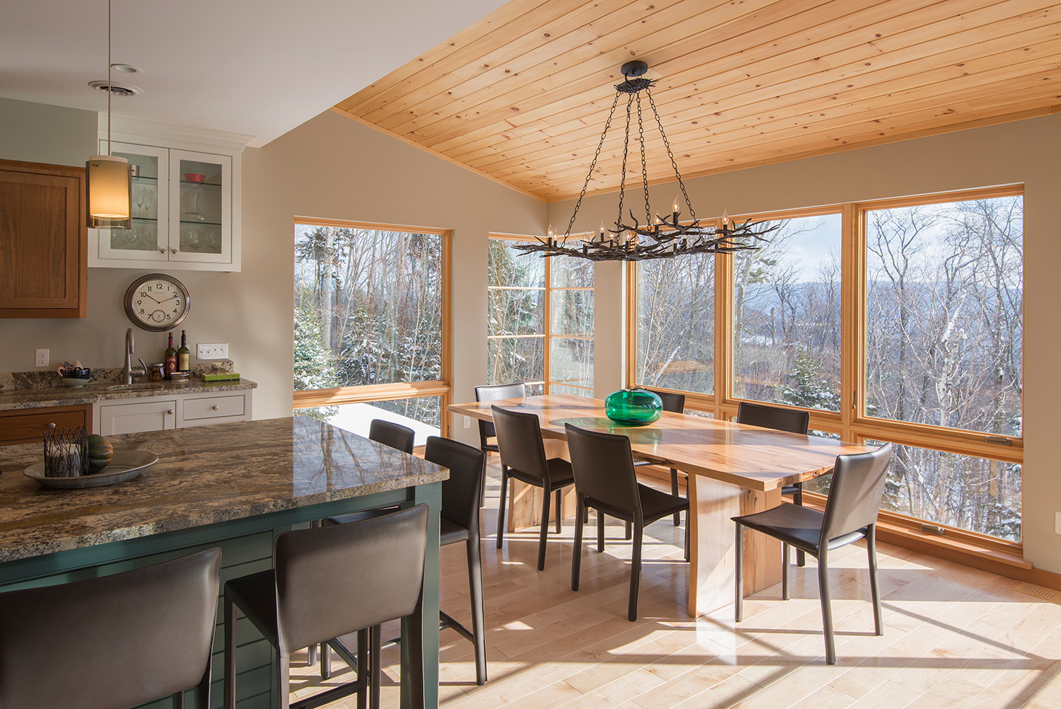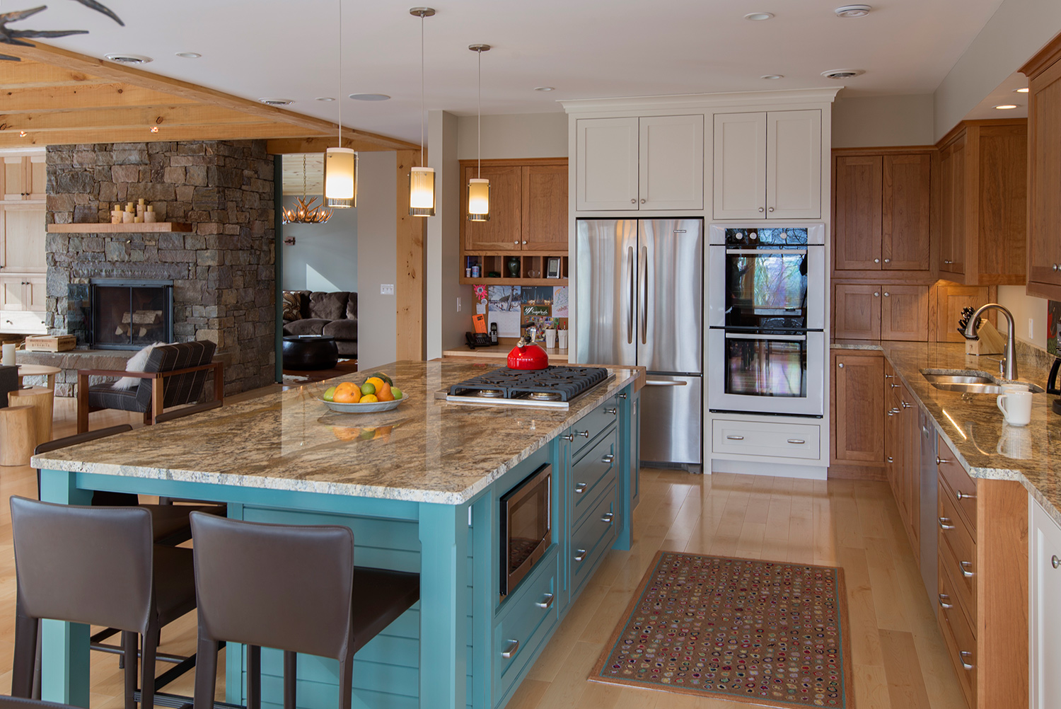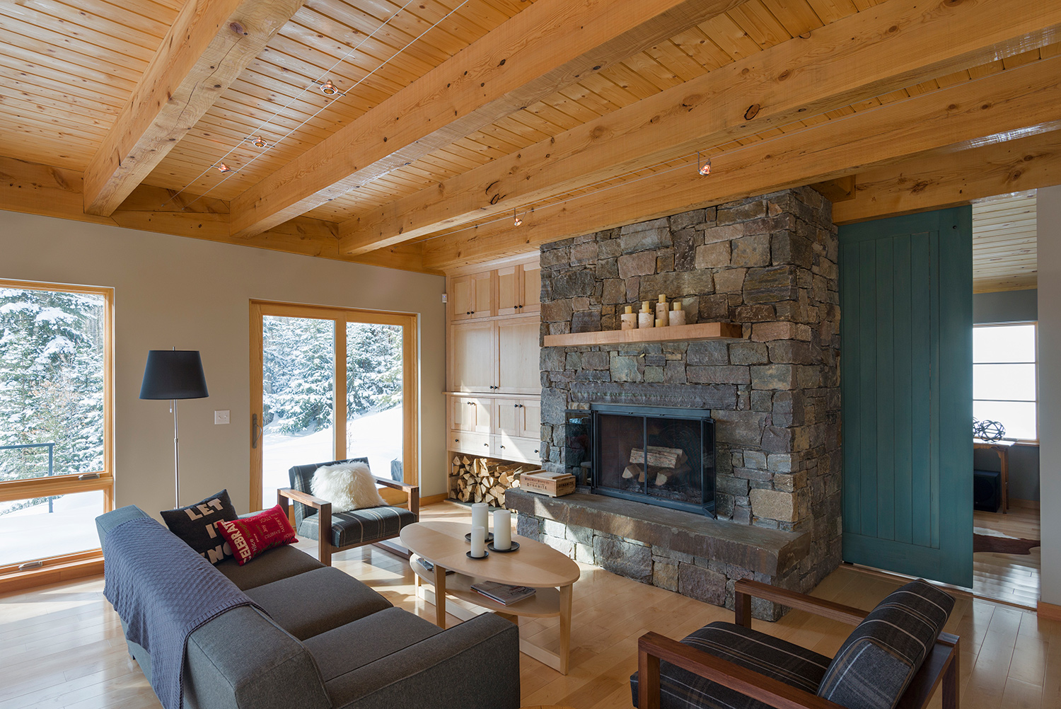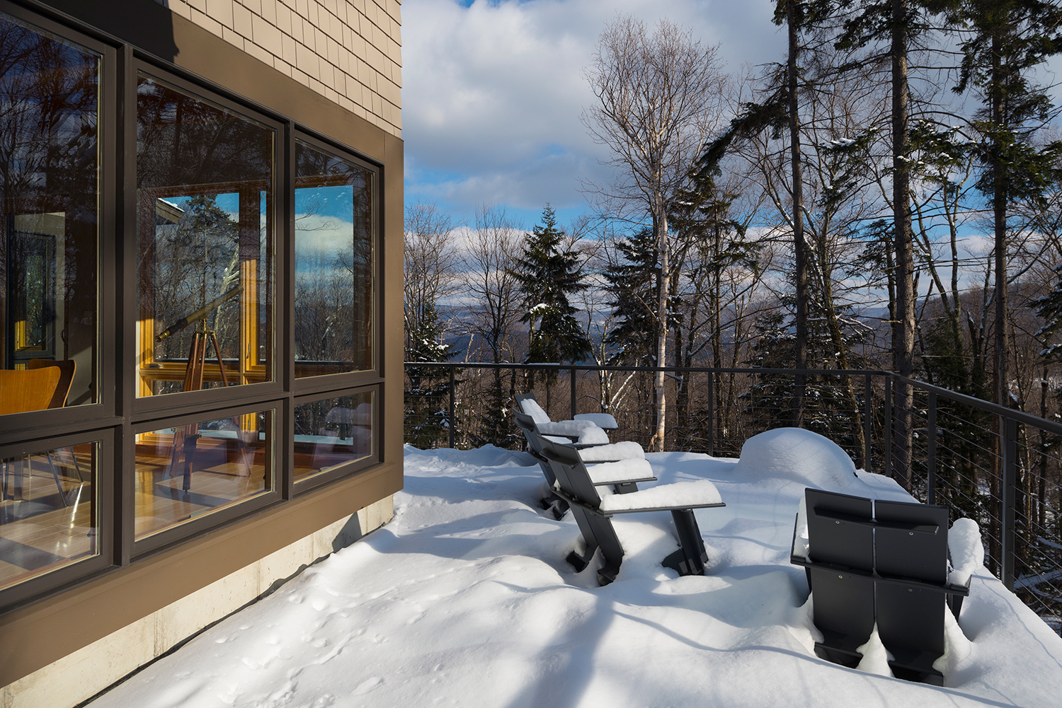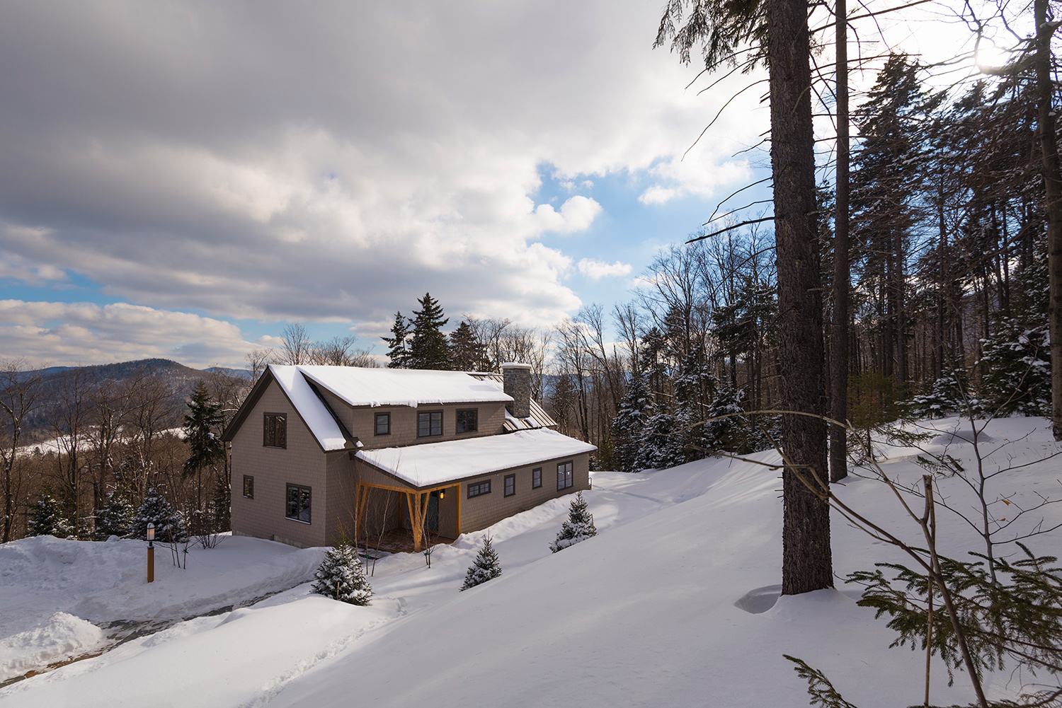This four-bedroom rustic contemporary home and garage of new construction occupy an east-facing slope near Sugarbush Ski Area. Adjacent to the ski slopes, it is the perfect location for an active family of four. Access to the trails is by means of a communal snow cat.
The house is clad in wood shingles and rough sawn cedar siding and trim. A concrete and stone patio wraps the southeast corner and anchors the house to the site. Windows in the family room, dining room, and den are pushed to the corners to take advantage of light and views. The main living space and one (guest) bedroom are located on the first floor. The family room features a large stone fireplace and timbered ceilings.
“Joan Heaton designed and oversaw the build of our Vermont ski home. She listened to every request/requirement we discussed and brought it all together in a spectacular plan that met both our needs and style. The space, textures, and colors are all perfect! We love our house and look forward to every minute we spend there. Joan was a pleasure to work with.”
Erin and John

