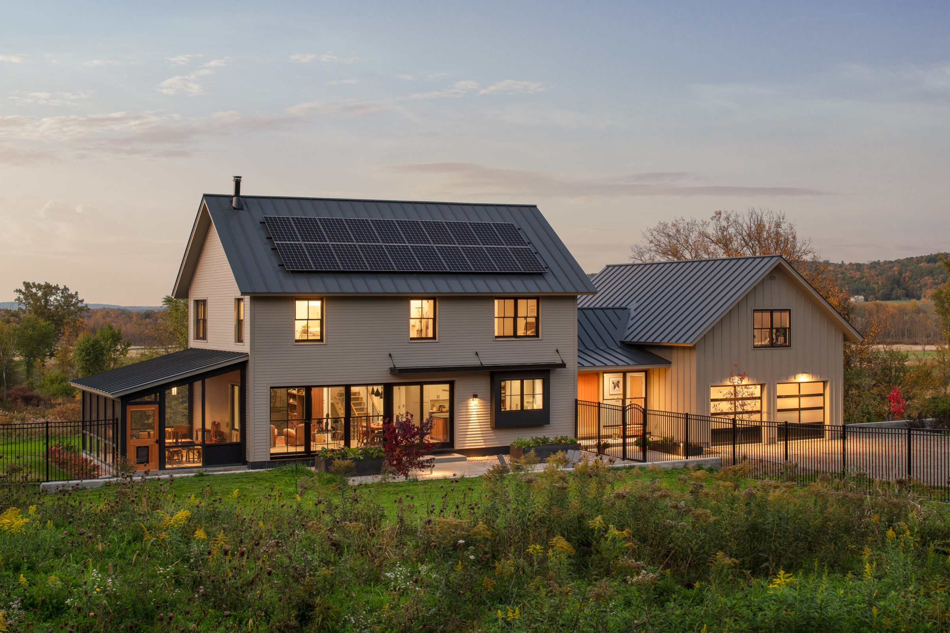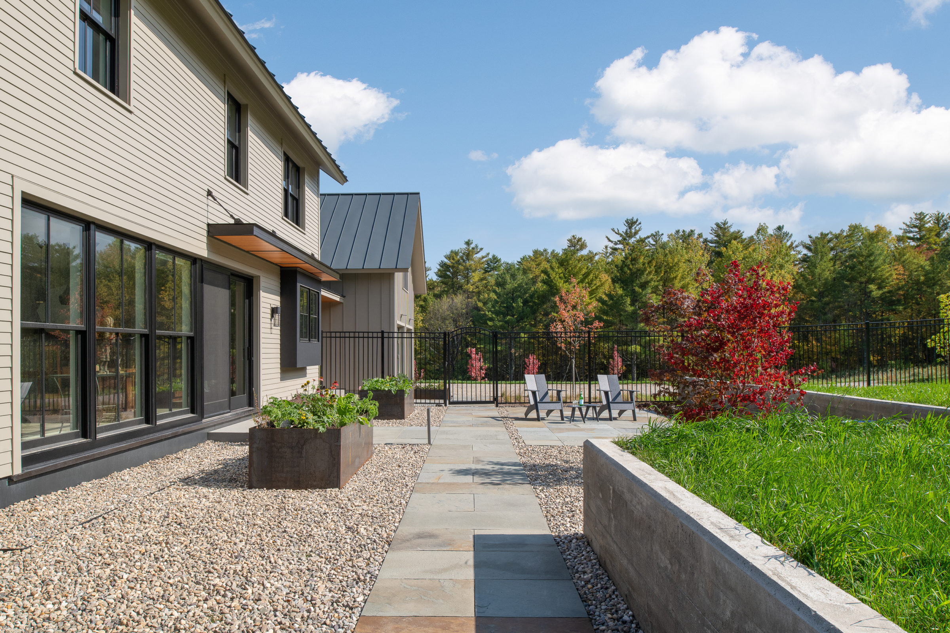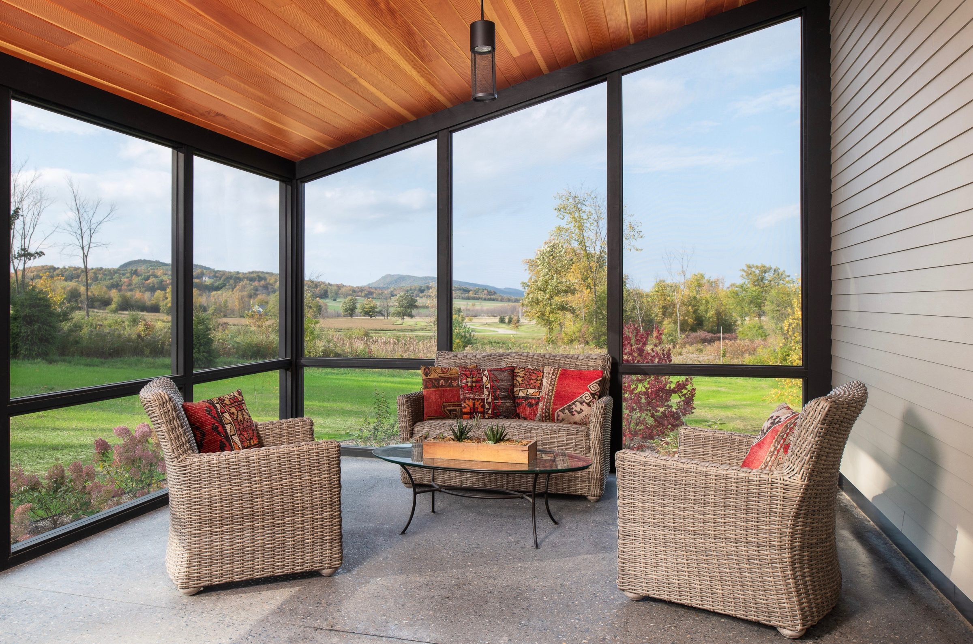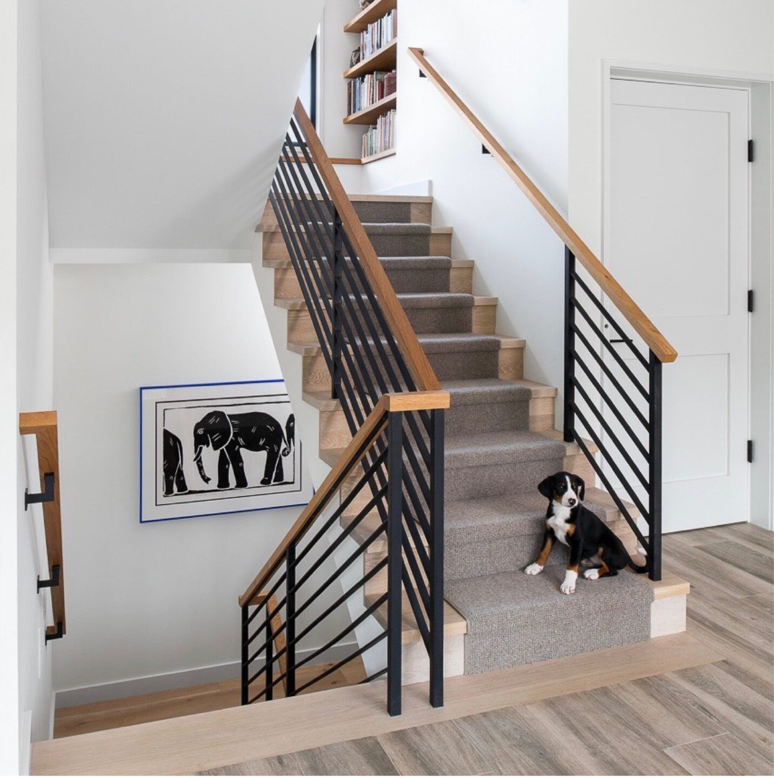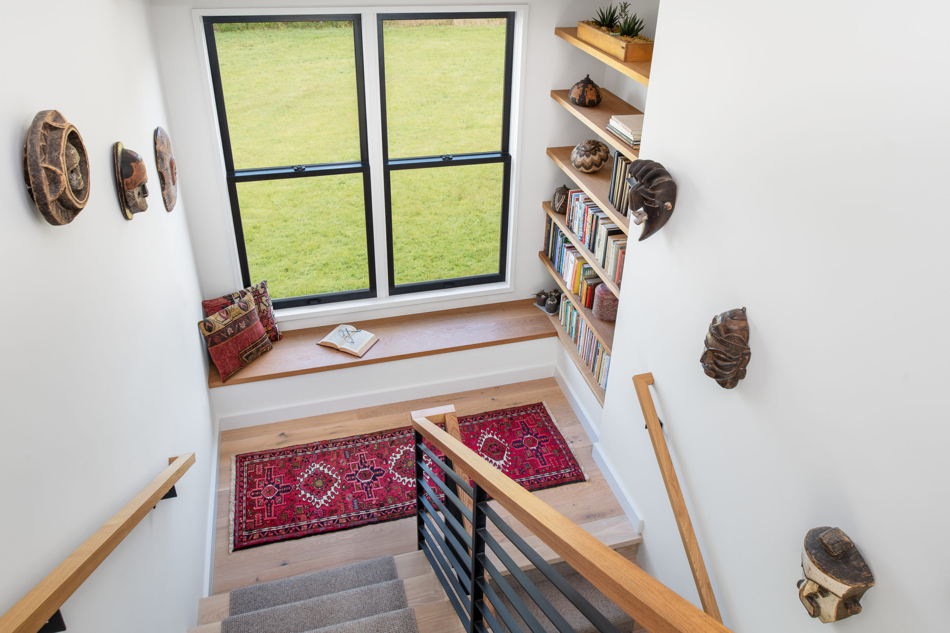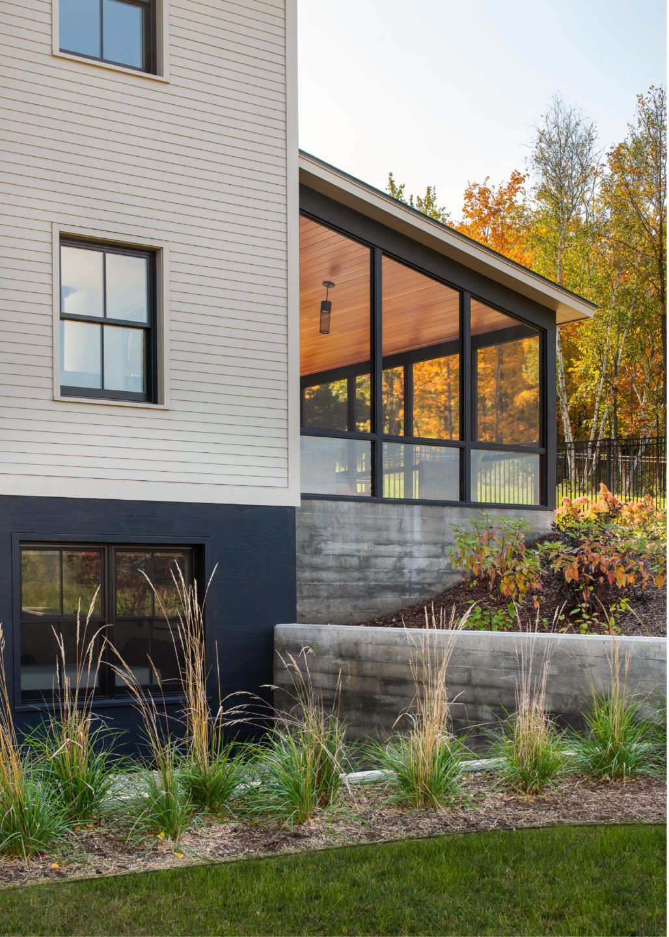The Net Zero Farmhouse is a three-story, four-bedroom, accessible home with four and one-half baths. The house and garage are simple gable forms; an entry porch and screened porch with shed roofs anchor the house to the land. The volumes are connected in the tradition of Vermont vernacular architecture.
Sited to face due south, the house makes use of both passive and active solar and achieves the goal of net zero with roof mounted, grid-tied, solar panels. Landscaping, including board-formed concrete retaining walls, integrates the house into the sloping site.

