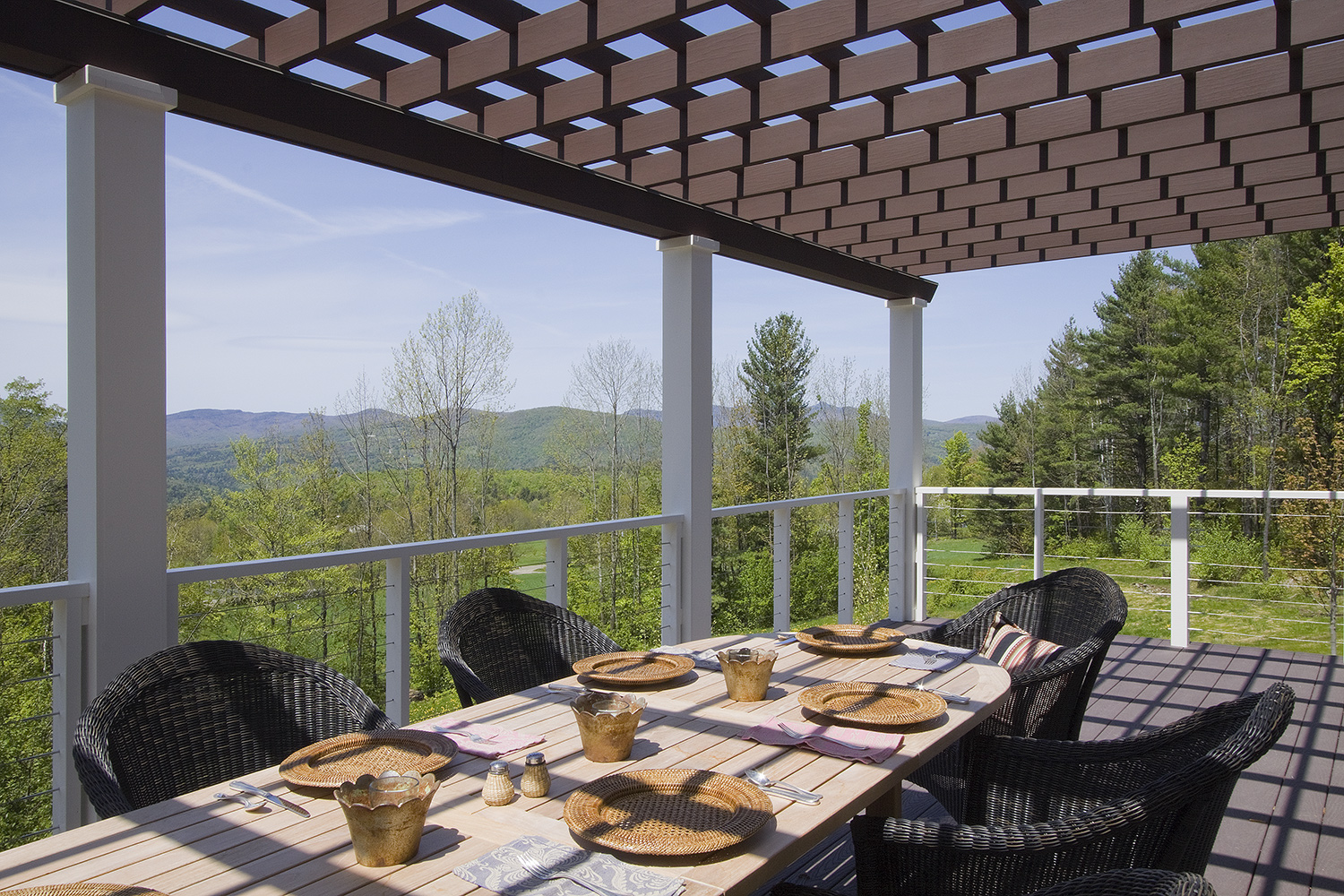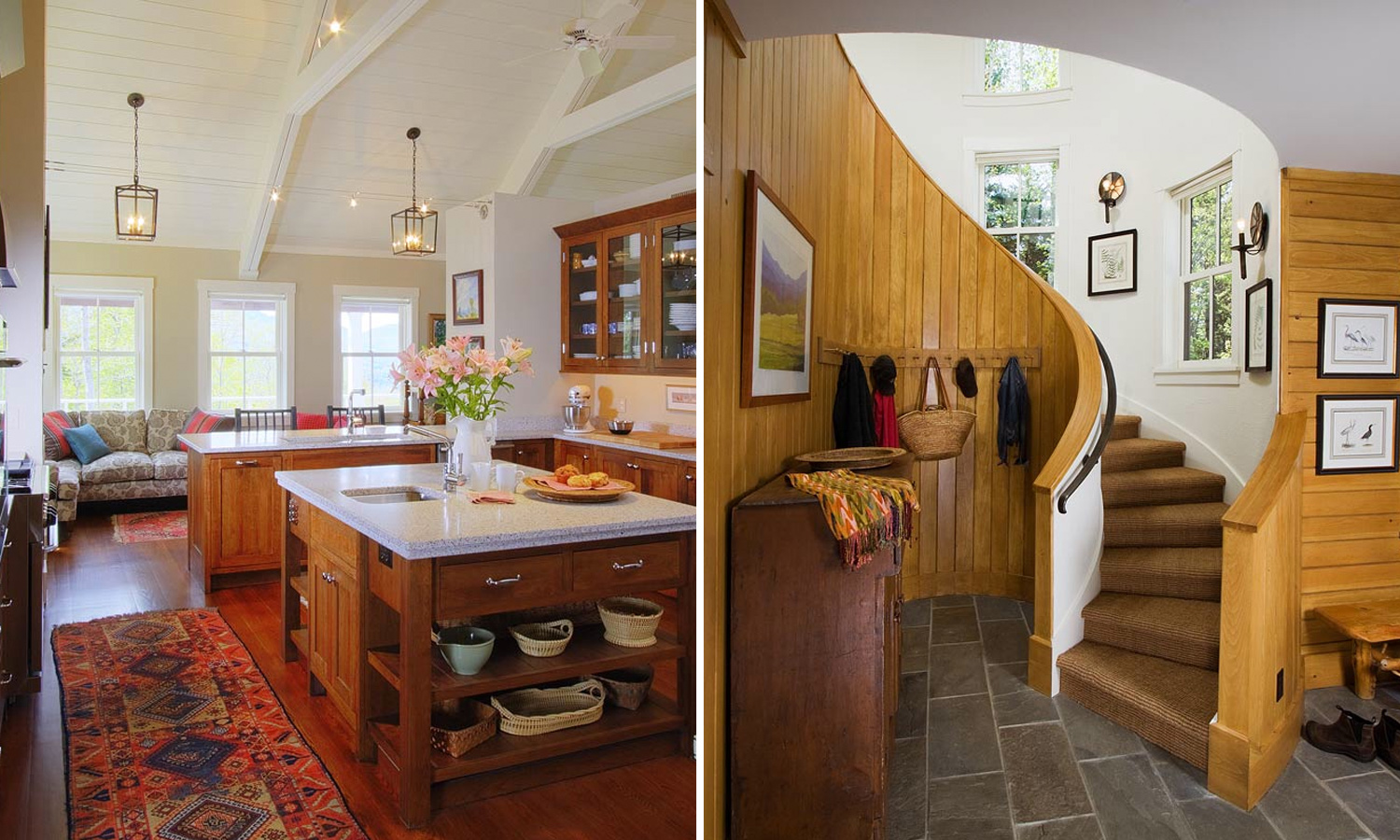The traditional Vermont forms of farmhouse, barn, and silo are reinterpreted for today’s living in this project. This home is oriented to take advantage of sweeping views of the Green Mountains. Timber trusses create a large open living space that contains the kitchen, dining and living areas. The master suite is on the same level as these rooms. The attached three-car garage is detailed to look like a barn. A circular stair within the silo reaches guest quarters above the garage.
The exterior finish is durable, low maintenance, cement siding. Interior finishes of wood, bluestone, and plaster are warm and welcoming. Light filled spaces provide a backdrop for country life. This super-insulated, energy-efficient home utilizes geothermal heating and cooling and solar photovoltaics to meet its energy needs.



