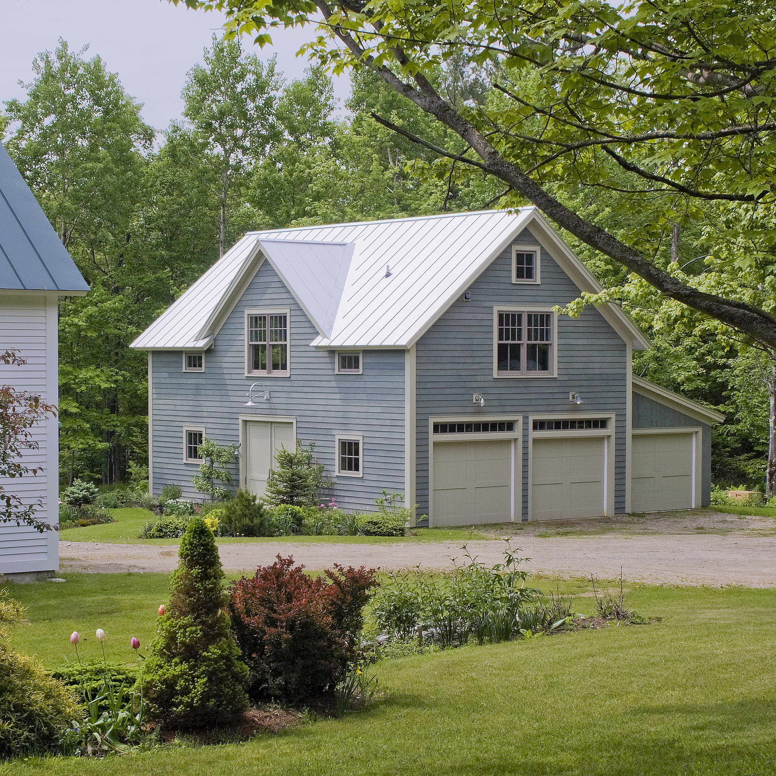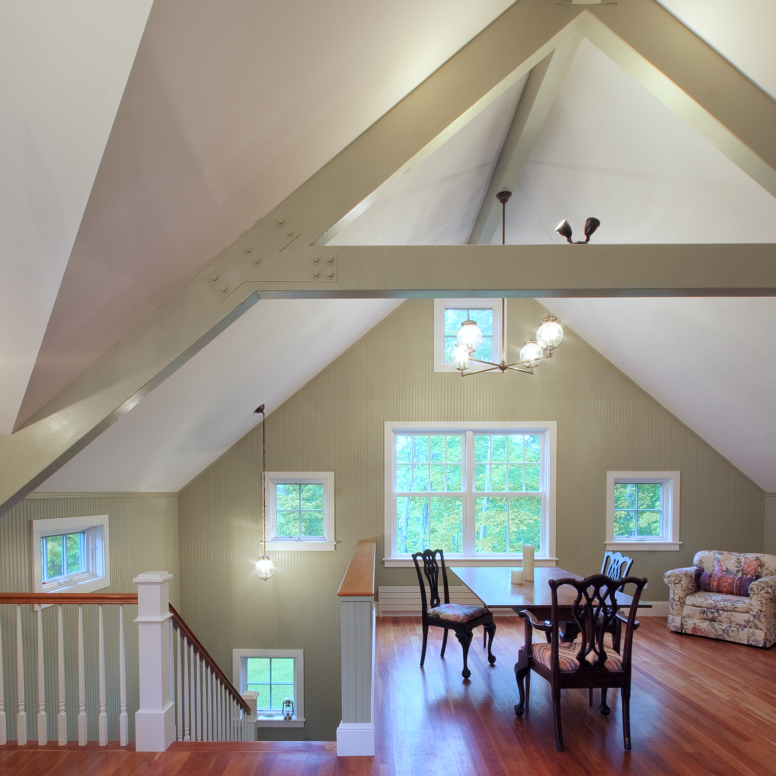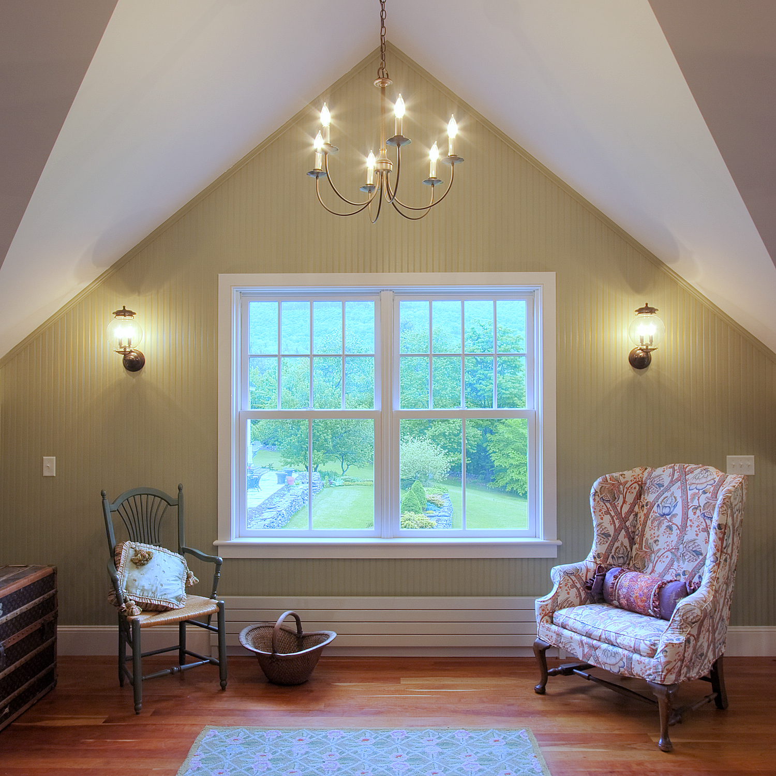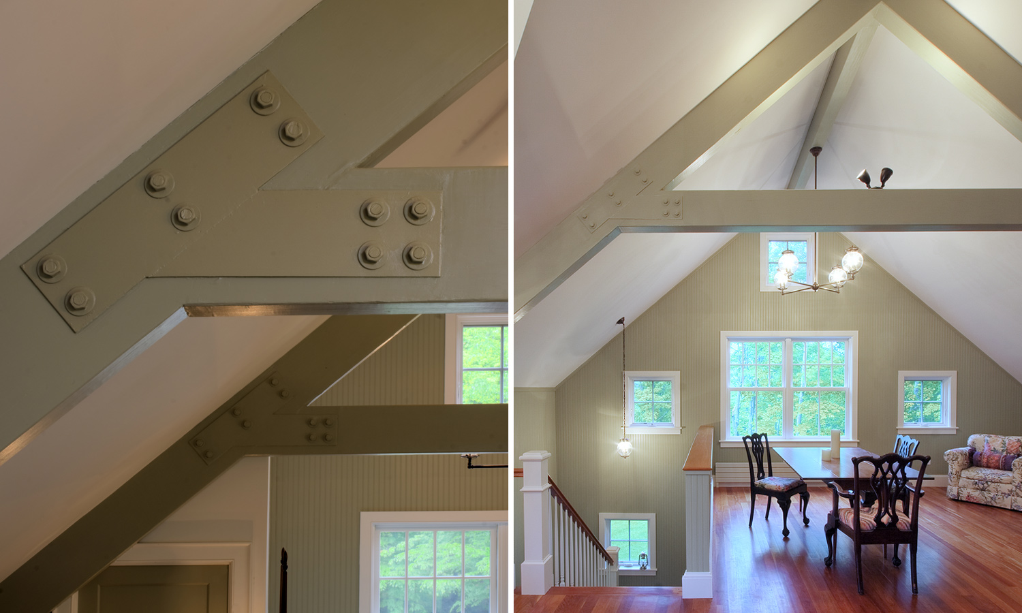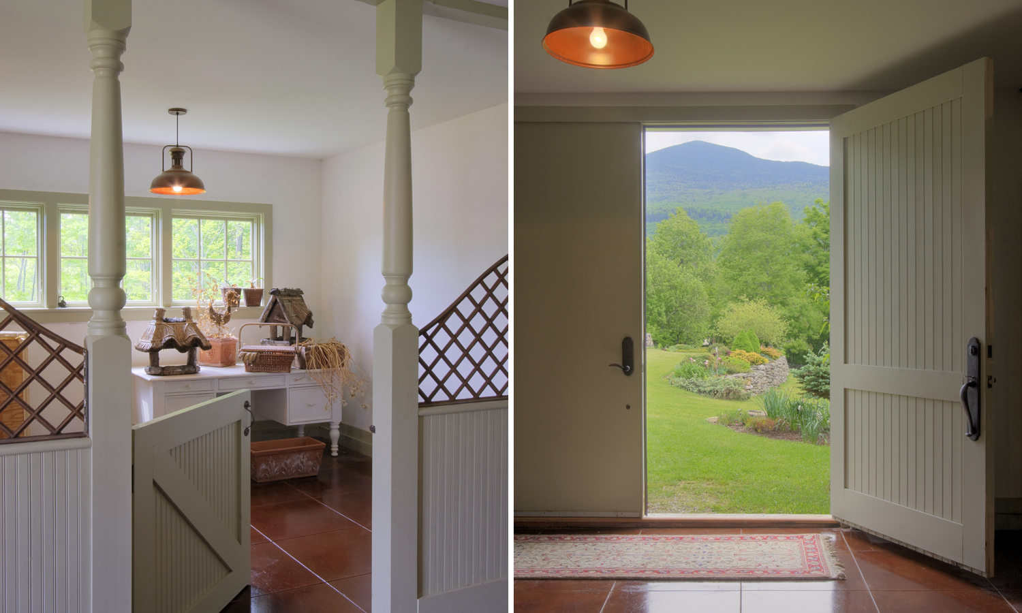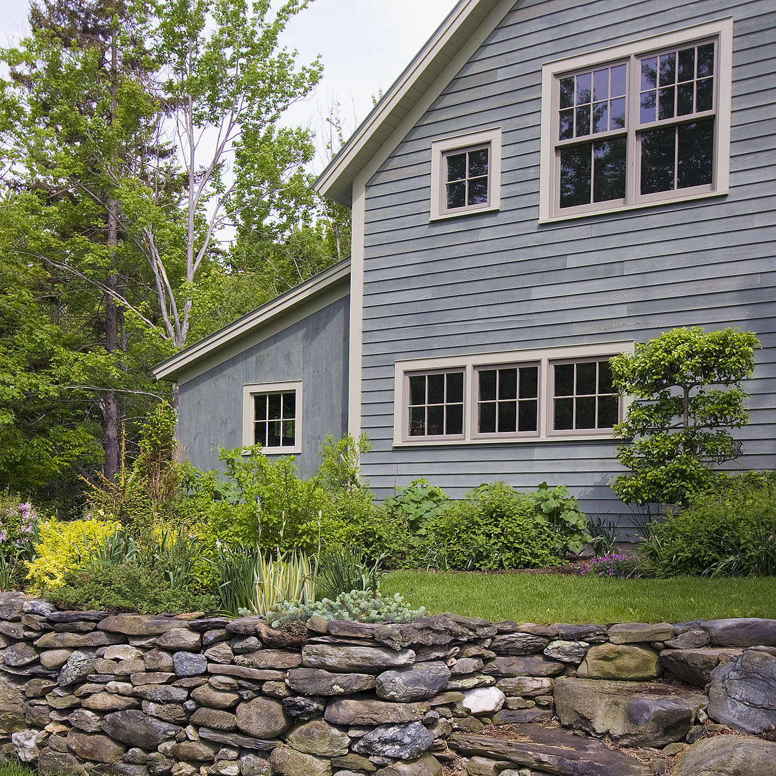Green design strategies for this carriage barn include siting for passive solar. Its windows are located not only to take advantage of Green Mountain views but also for maximum daylighting and cross ventilation. Designed for multiple uses, the barn contains two cars and a workshop on the ground level; a home office doubles as guest quarters above. The shed along the north side keeps a tractor and firewood undercover.
The exterior colors and textures connect the barn with its surroundings. Extensive plantings and a native-stone wall further integrate the barn with the landscape. Interior, details such as millwork and fine lighting and hardware contribute to the high level of finish in this barn.

