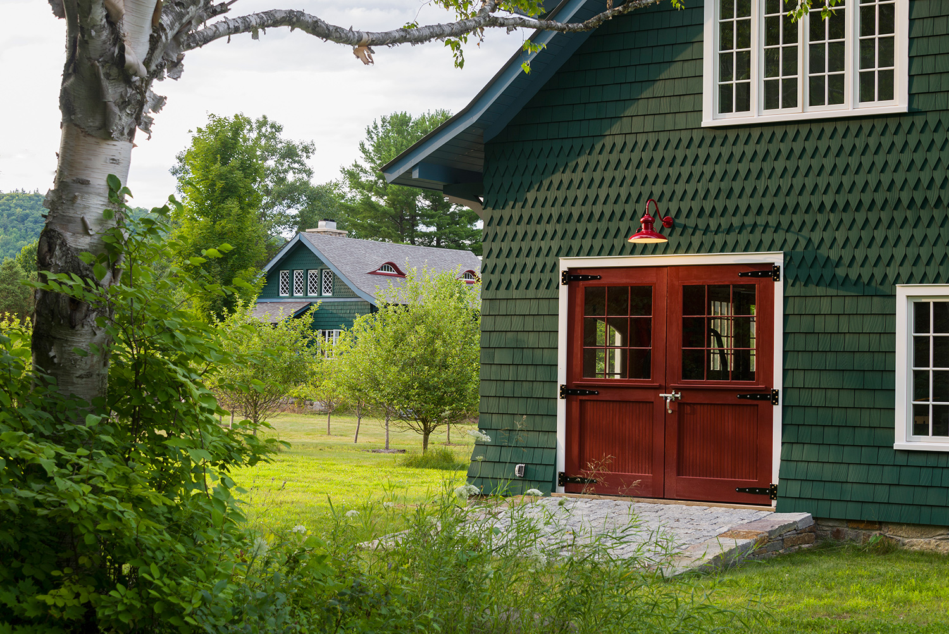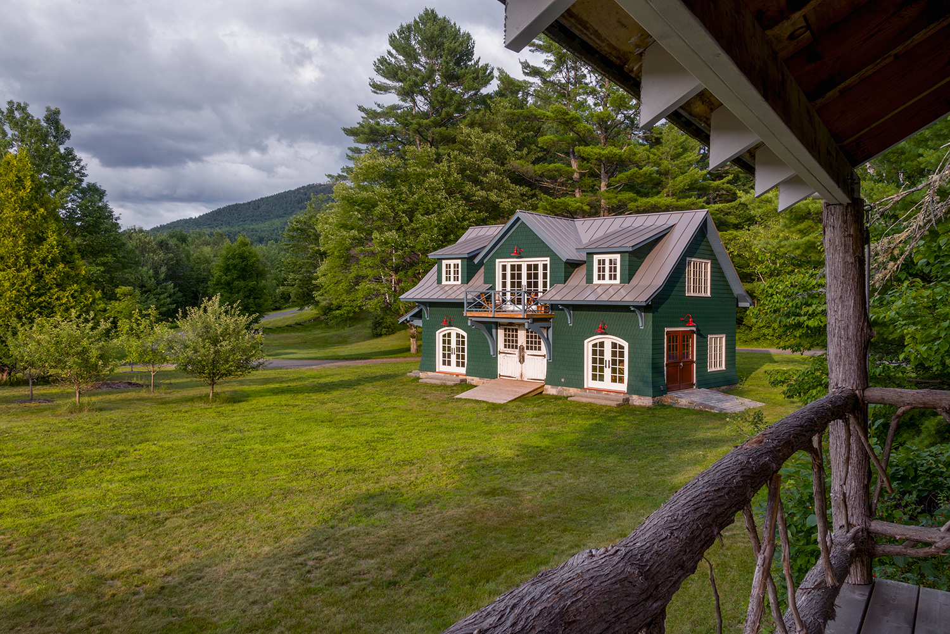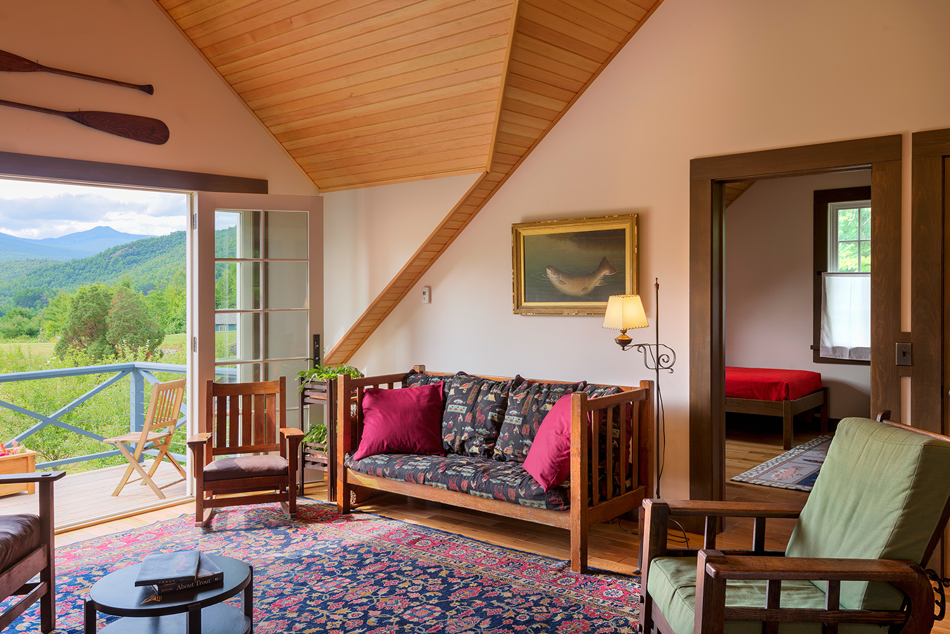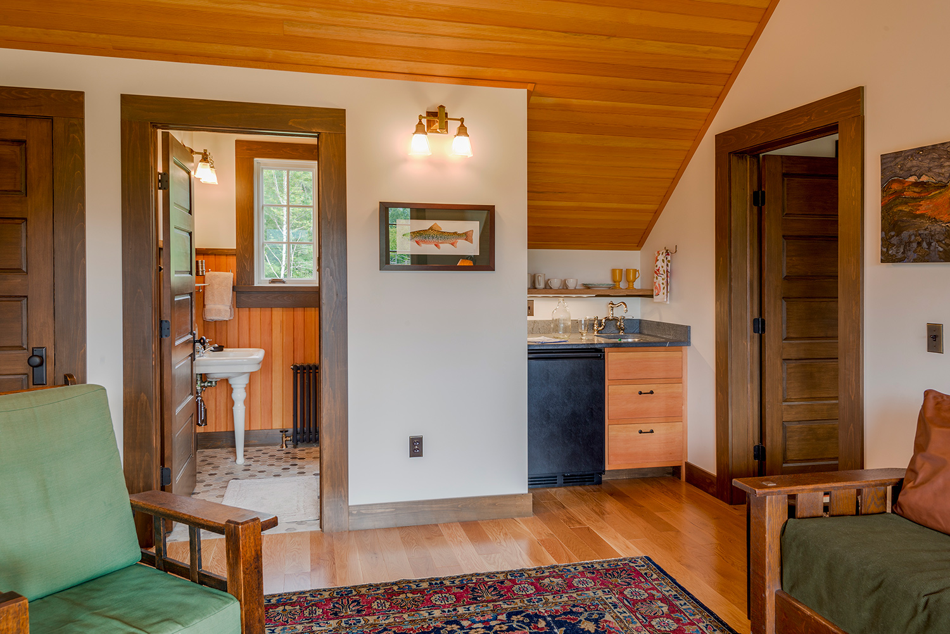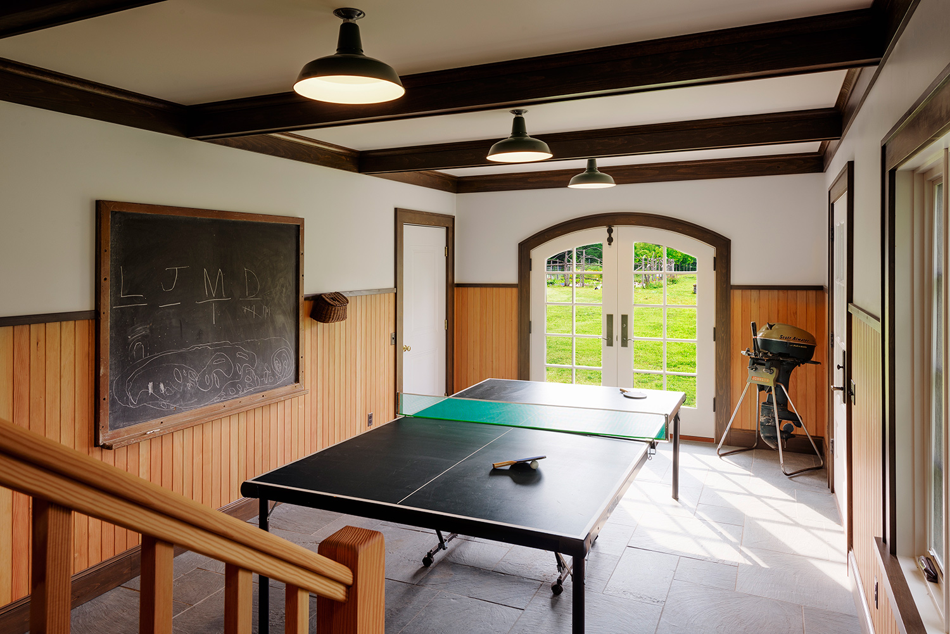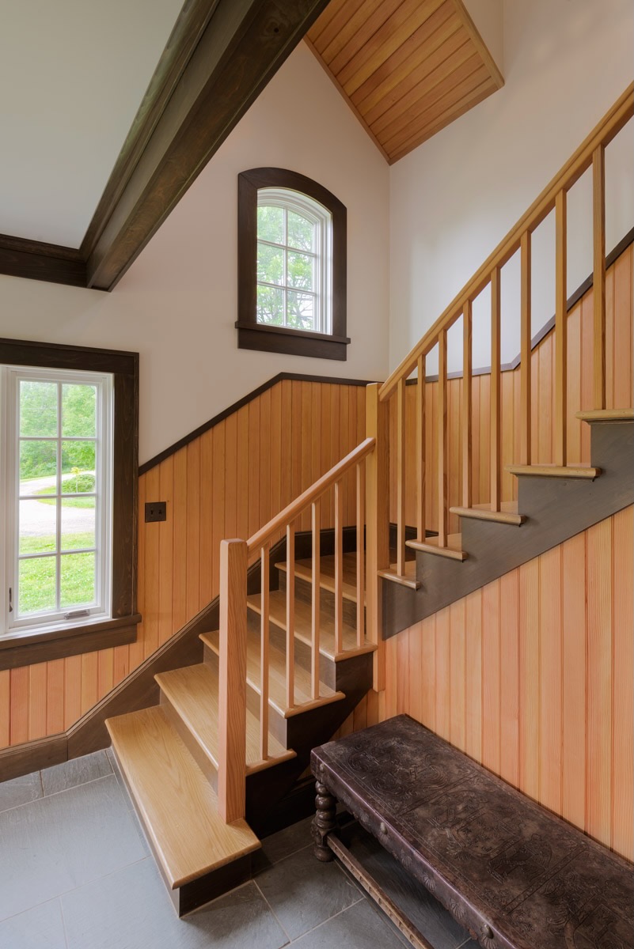The Adirondack barn is located on an historic estate in Elizabethtown, New York. The barn is sited to relate to its immediate surroundings, which include an historic cottage and formal sunken garden, a newly planted apple orchard, and vegetable garden and also to take advantage of dramatic westerly views of the Adirondack mountains. On the lower level, the barn houses garden equipment, including a tractor, a collection of canoes and Adirondack guide boats and a rainy day play space with a ping-pong table. The upper floor contains guest quarters with two bedrooms, two baths a sitting area and kitchenette. Building materials of stone, shingles, and timber tie the barn to the landscape and nearby cottage.
“Joan Heaton has been the most fabulous individual to work with! From the moment we started conversations with her, we could tell that she understood our somewhat quirky desires to go with recycled and old elements and styles. She created an addition to a 1920s building that is just seamless and even made adjustments along the way that improved the building and the addition even more. She has been more that just a one-time architect in that she also has helped us with long-term planning for our vacation property in terms of needs for buildings. She helped us find the perfect location and design for a second structure that provides boat storage and exquisite guest space above. Joan is so good at listening to the client and working on solutions that make sense for everyone – she often was the bridge between our very practical builder and our fanciful ideas. It is also important to note that much of our conversations with her were over the phone or by email and she visited the projects while under construction many times more than we did. We could trust her completely to oversee the projects. We fully intend to keep creating projects for her over the next several years!”
– Vanessa and Ned

