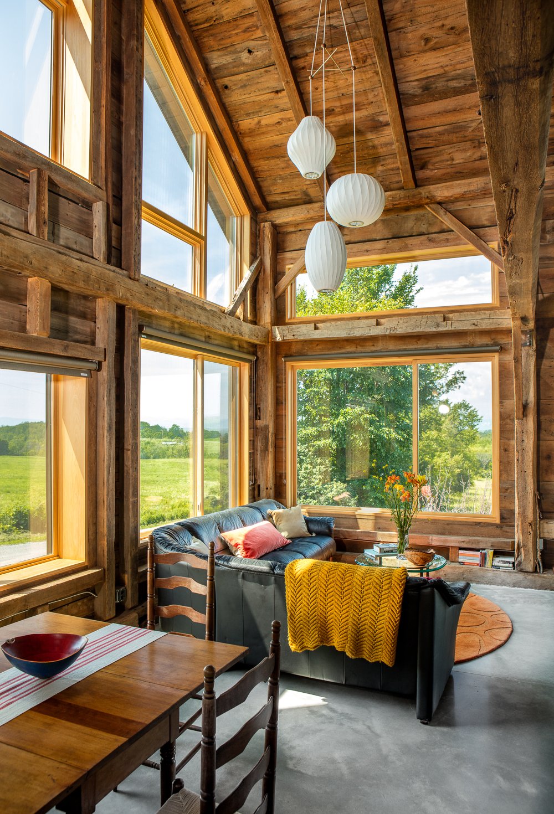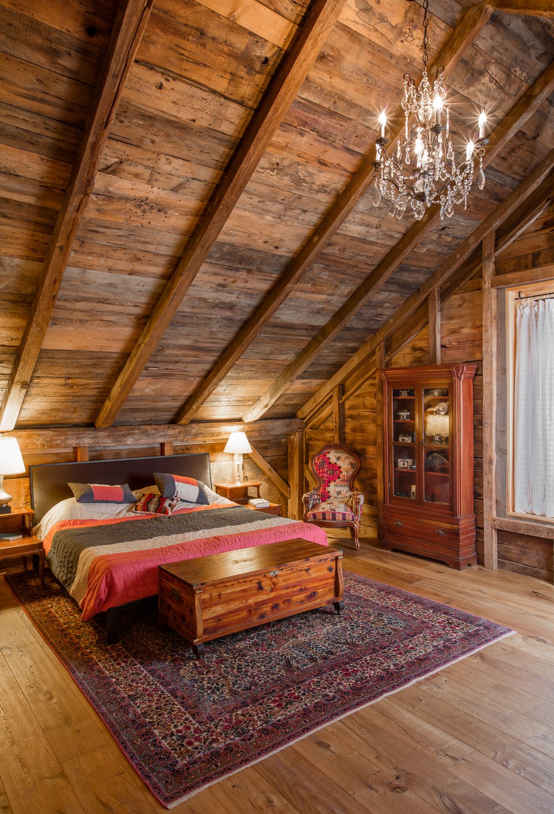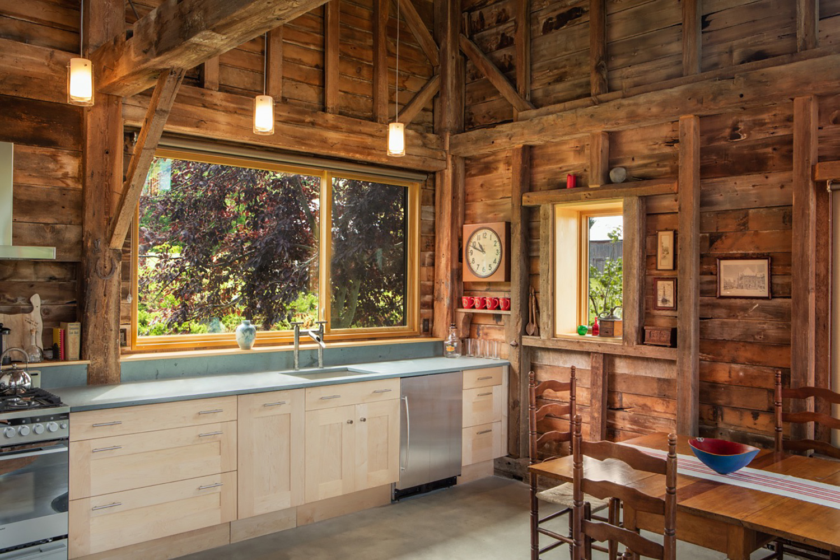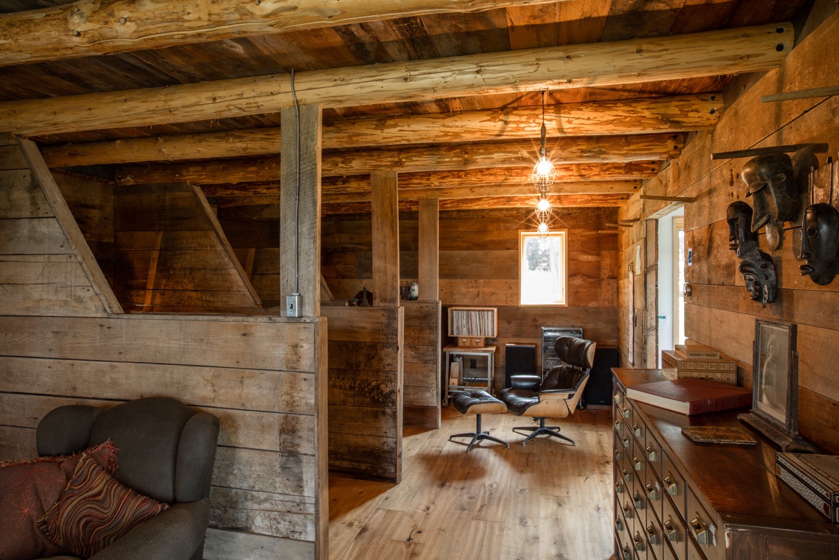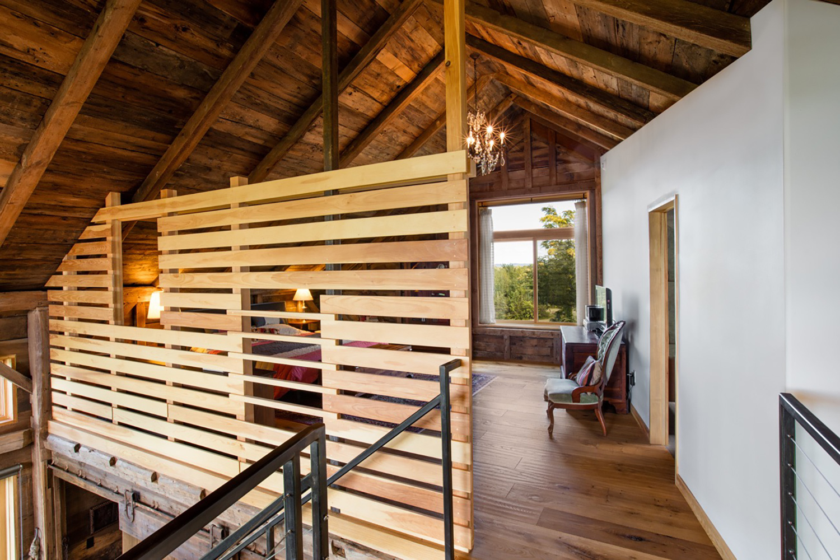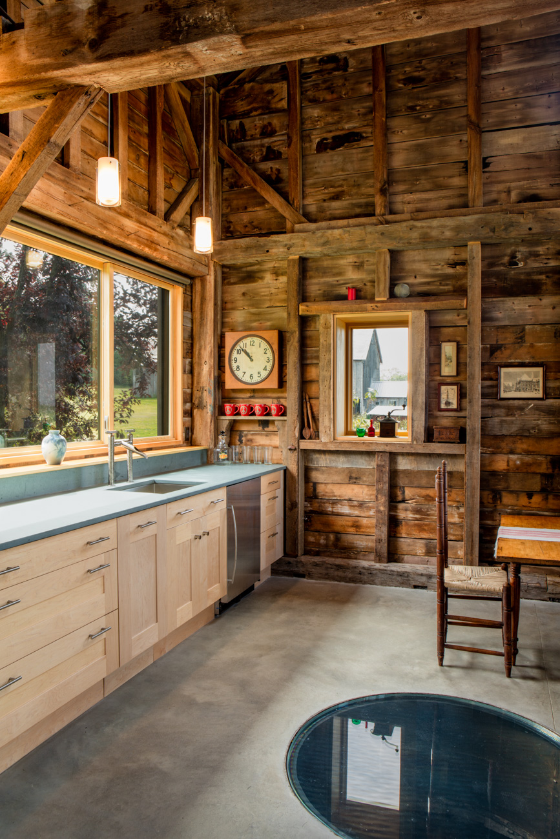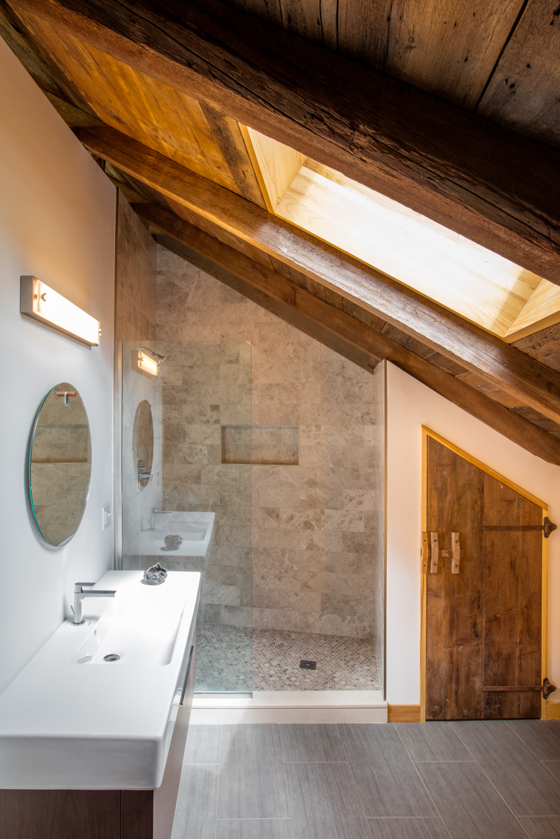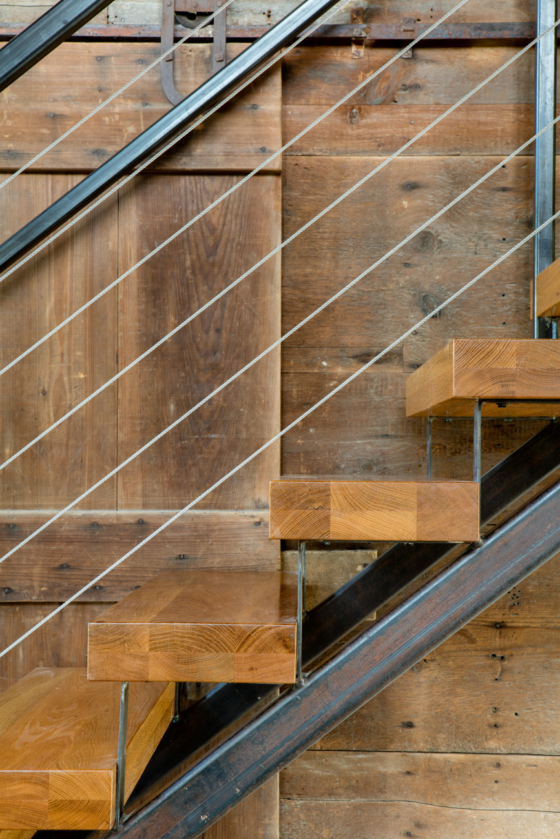Renovations to the Willmarth Farm include updating the master bedroom, kitchen, family room and four baths in the existing farmhouse, stabilization of an enormous, historic, timber-framed, dairy barn and renovation of an existing carriage barn into guest quarters. Architectural interventions comprised of clean, modern lines complement the existing historic fabric. Living spaces in the farmhouse and guest house take advantage of panoramic west facing views of the Adirondacks. Extensive landscaping, including a new pool, ties the farmhouse and barns together.
“Joan’s work speaks for itself. We were initially attracted to Joan’s clean, simple design style and the organic materials of her work. Working with Joan, confirmed her talent for translating farm vernacular into contemporary design. In an easy, efficient work process, Joan was able to translate our ideas for our 1788 Vermont farmhouse and work with the contractor to transform them into a beautiful, comfortable home. She and the contractor worked patiently with us to stay within our budget and time frame. Joan also recommended just the right landscape architect to create an overall outdoor plan connecting the farmhouse to the carriage barn, which Joan repurposed into a 2,000 square foot guesthouse. A lap pool and landscape improved the approach to the main house and provided a number of outdoor spaces to take advantage of our panoramic view of the Champlain Valley and the Adirondack Mountains.”
– Lisa and Bob


