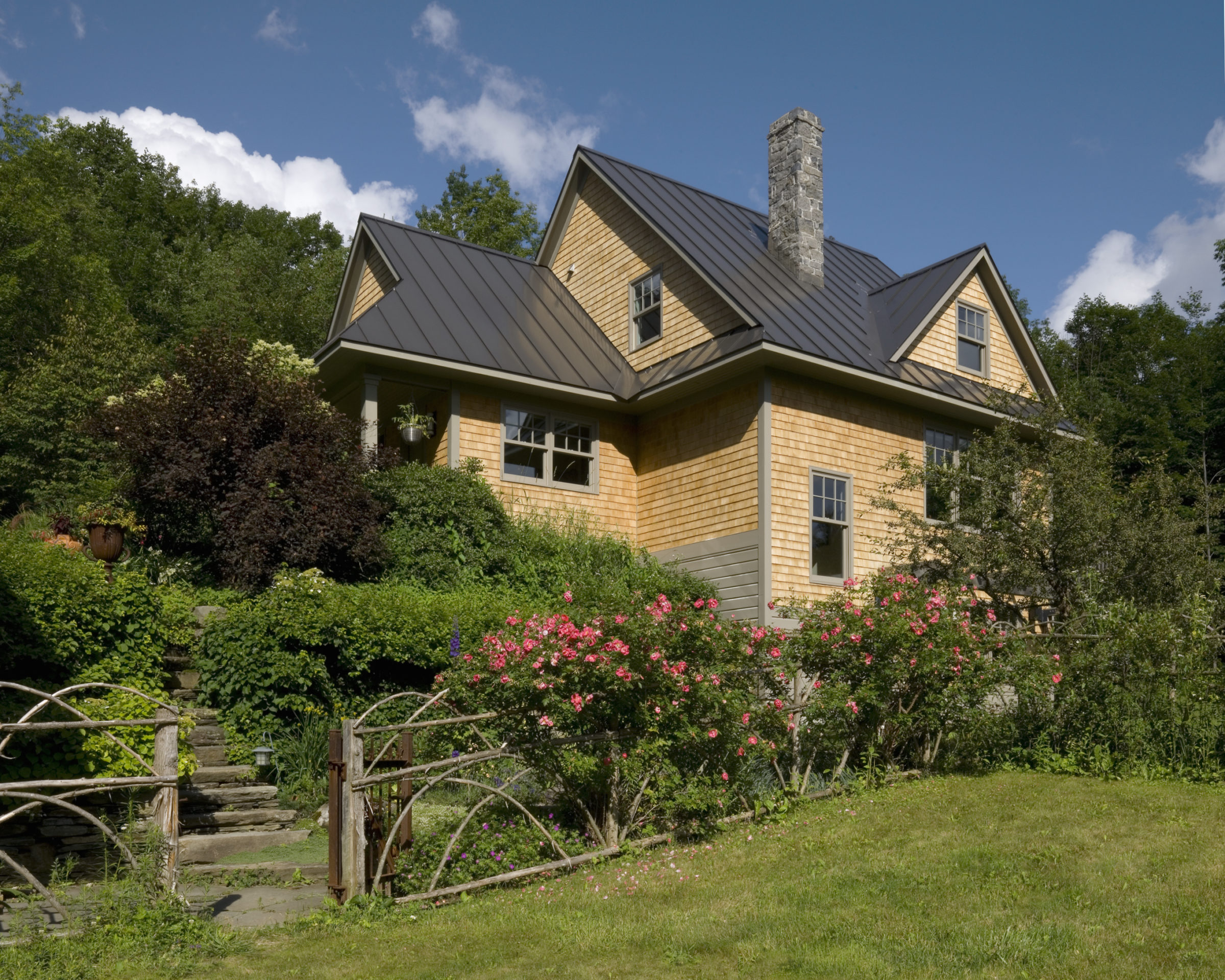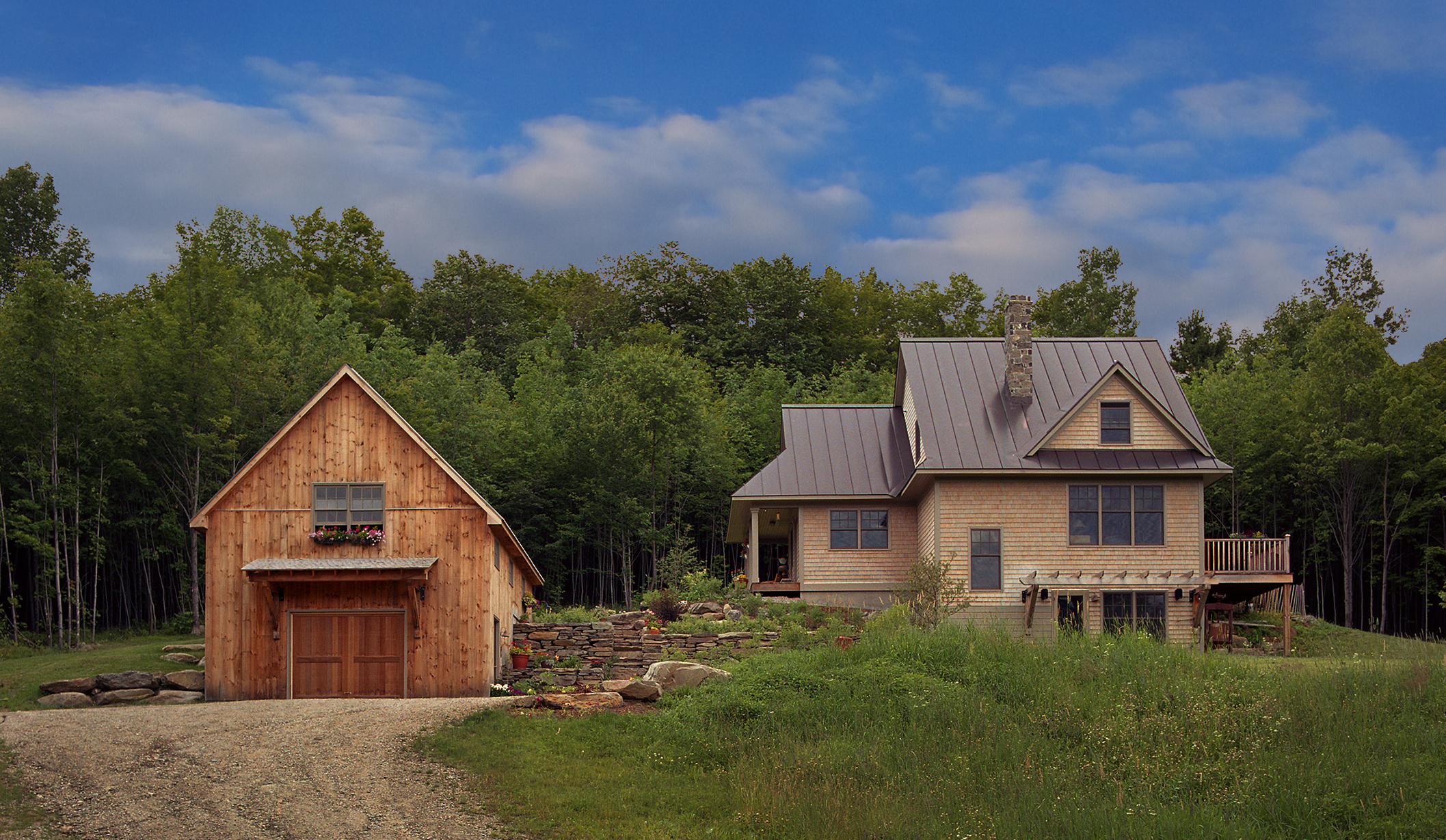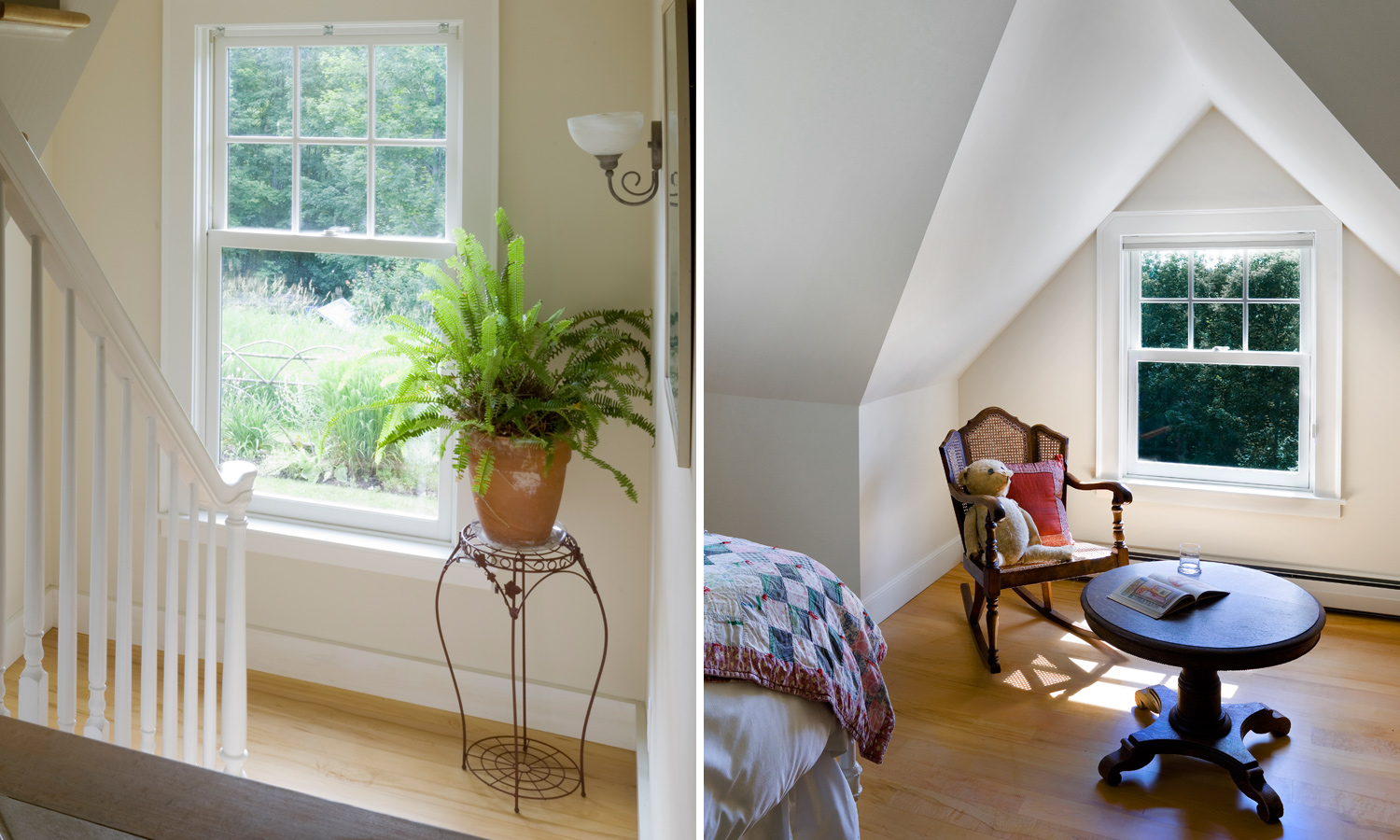Nestled in a sloping, wooded Vermont site, this three-story house makes efficient use of space by sitting on a small footprint. The finished basement serves as the study; open kitchen, living and dining areas occupy the first floor and two bedrooms and a bath are tucked under the roof. A mudroom, pantry, laundry, root cellar, ample closets and built-in storage help this small house function smoothly. The wrap around entry porch does double duty by providing covered storage for firewood. This well insulated home is sited for passive solar and is heated primarily with wood.
Architectural salvage is incorporated into the design and adds texture to the light filled spaces. The patina on an old column near the kitchen compliments the cherry cabinets and concrete countertops with integral sink.







