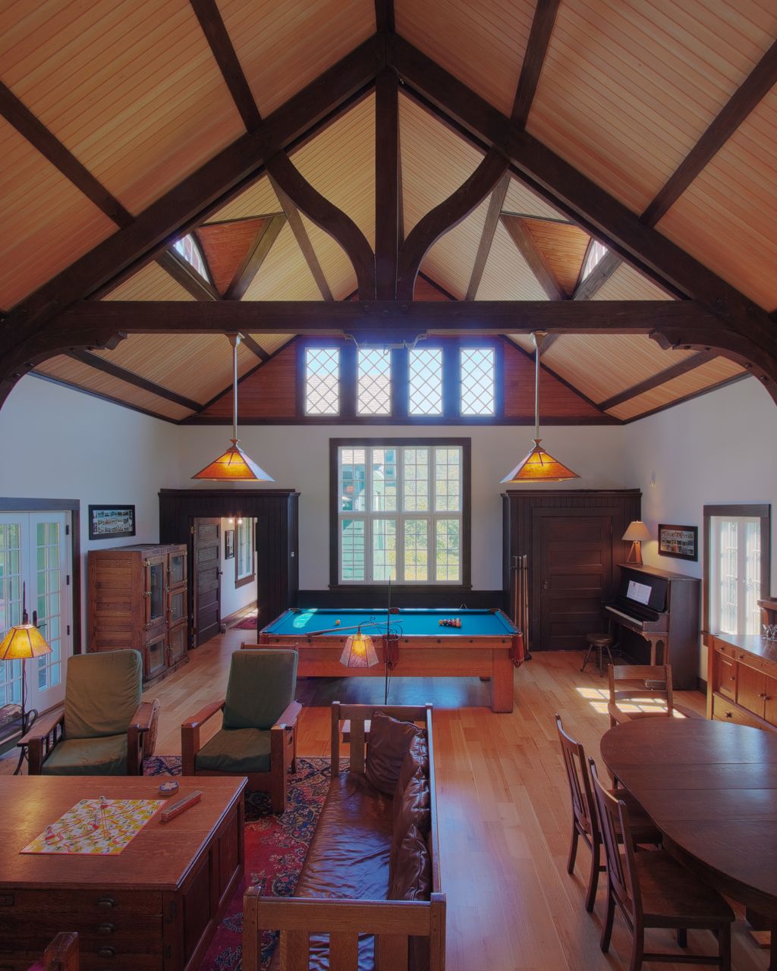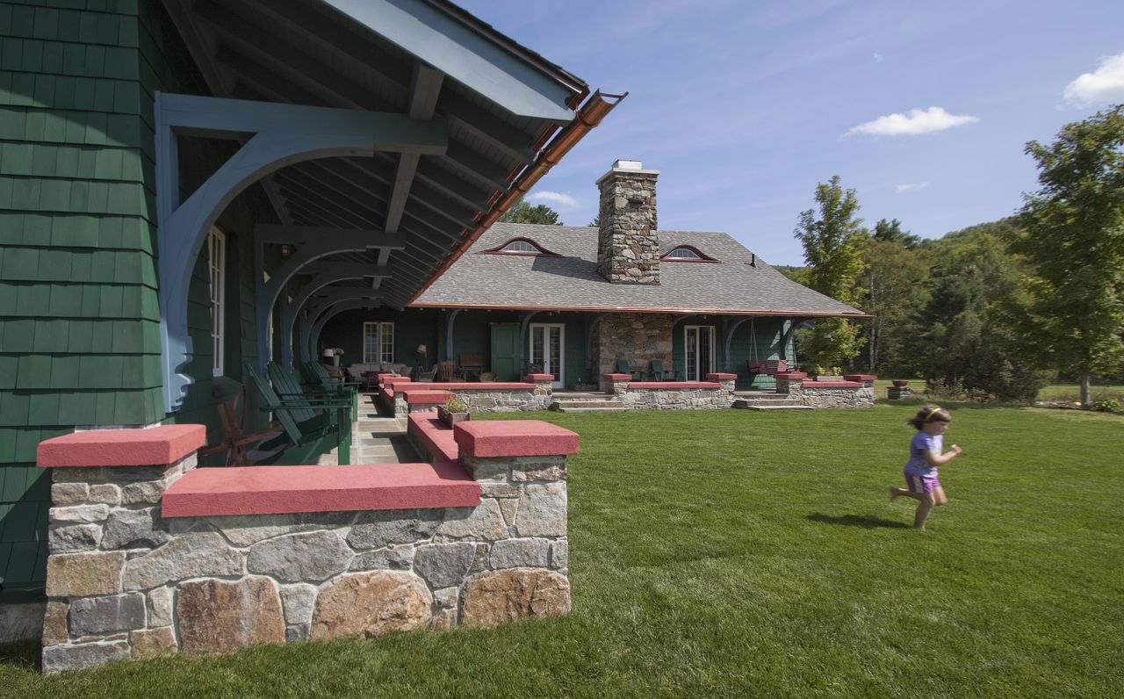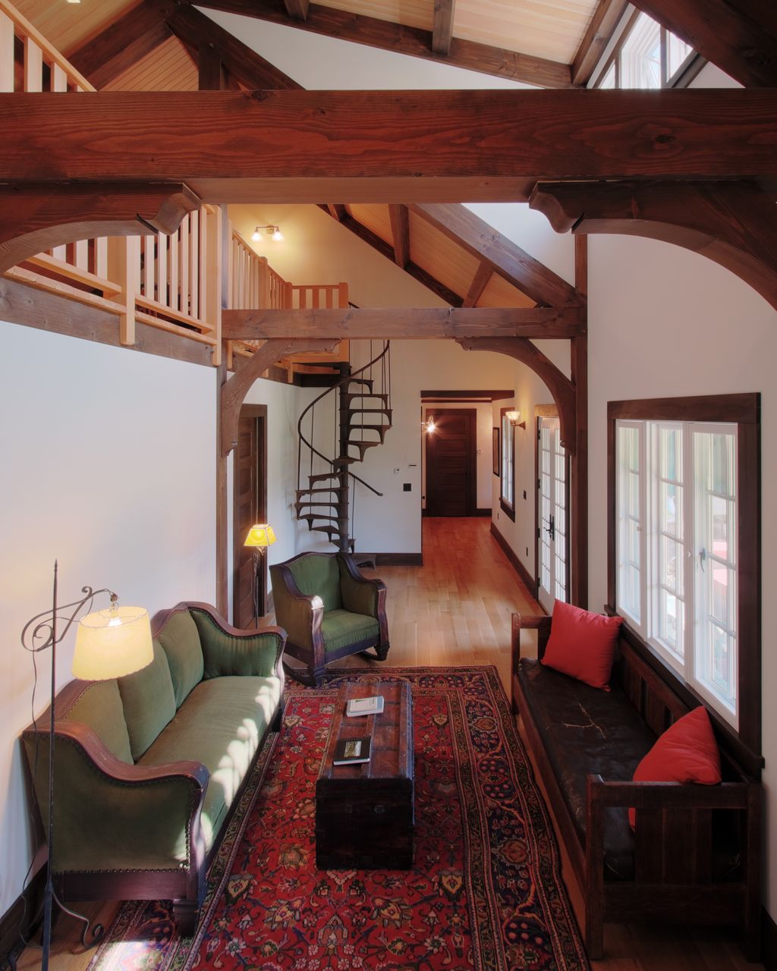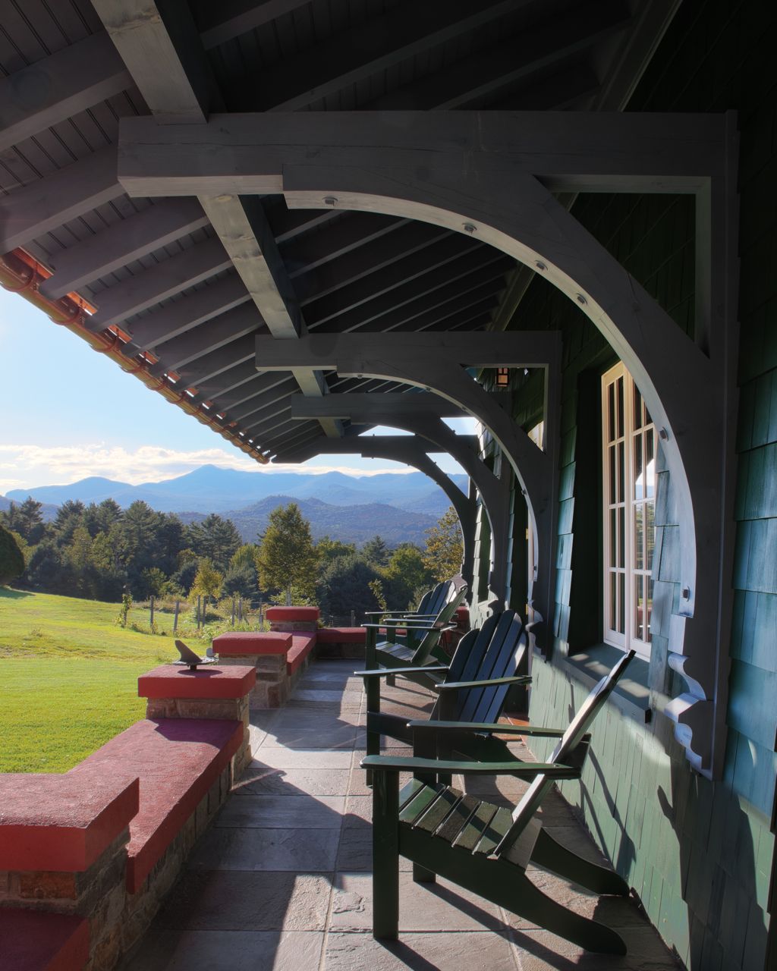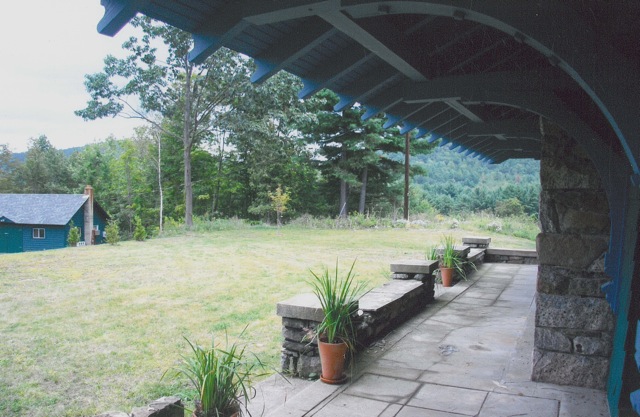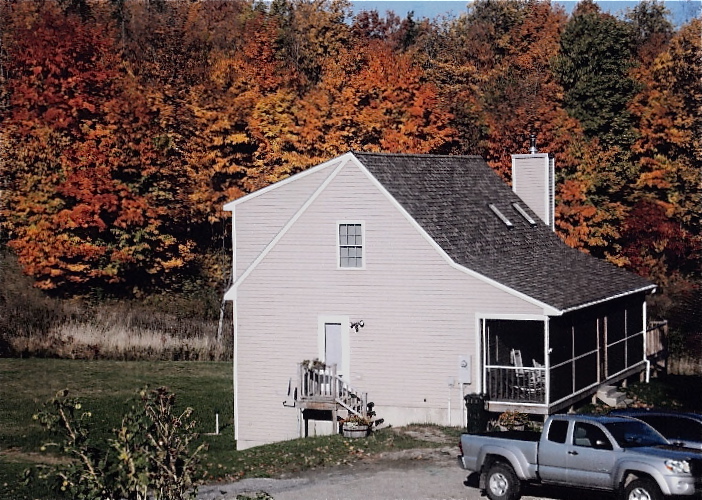The addition to this Adirondack home contains a sitting room, four bedrooms, three bathrooms and a loft; it blends seamlessly with the architecture of the existing cottage. The addition, located at right angles to the existing cottage, forms an outdoor courtyard with dramatic westerly views of the Adirondack Mountains. The design of the addition mimics the gable form and period details of the existing cottage such as the stone foundation and patio, flared shingled walls, diamond light windows and elaborate timber framed elements inside and out. The last image shows the site before the addition.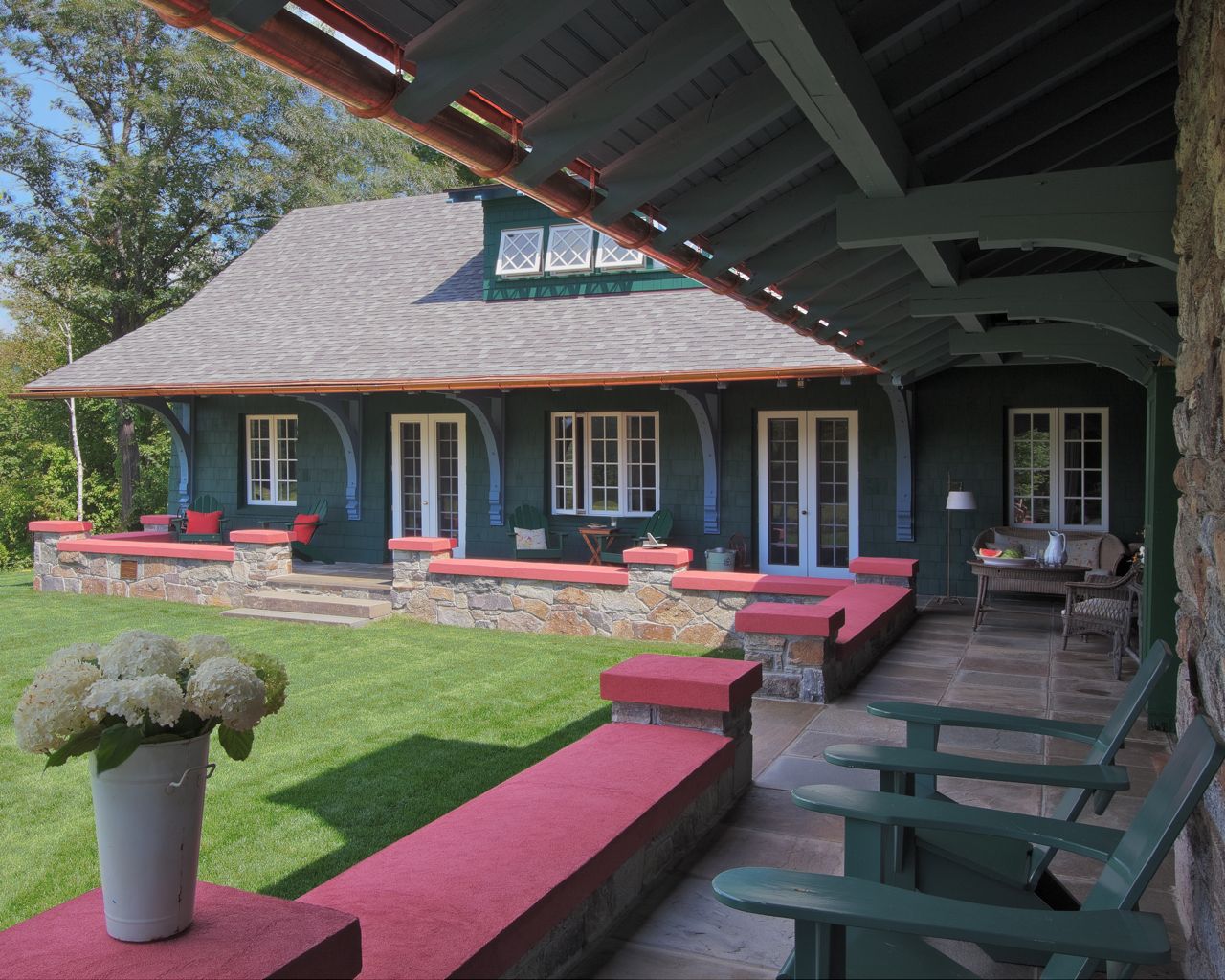
Category: interiors
Barn addition – before and after
new Vermont farmhouse
These photos are of the recently completed new Vermont farmhouse. The house sits on a sloping site and has living space on all three floors. The owner lives primarily on the first floor; the uppermost and lowest levels serve as guest accommodations for a large family. The energy efficient farmhouse is of new construction but sits on a pre-existing foundation on a previously developed site. The White Oak timber framed deck wraps the home on three sides. Inside the farmhouse antique Heart Pine floors, Hemlock timbers and milk painted Cedar wainscoting add detail and character.
cabin interior
The interior of the remote cabin is finished in wood and features locally milled pine and hemlock and salvaged flooring. Every board that went into the cabin had to be carried over a river and up a hill. We made thoughtful choices about the overall size of the cabin and the material selections. The Hemlock timber trusses were transported in pieces and assembled on site. The trusses support a roof made of structural insulated panels (SIPs). SIPs are an efficient combination of both structure and insulation. The roof supports a snow load of 70 pounds per square foot. We used v-groove pine on the walls and ceiling but varied the finish.
